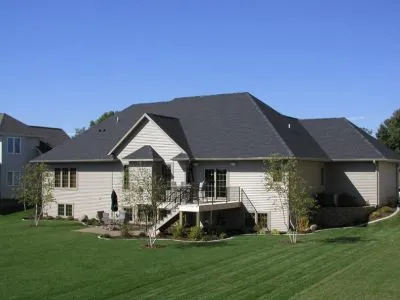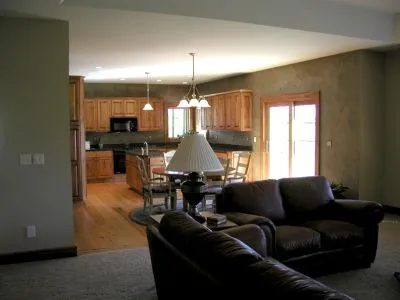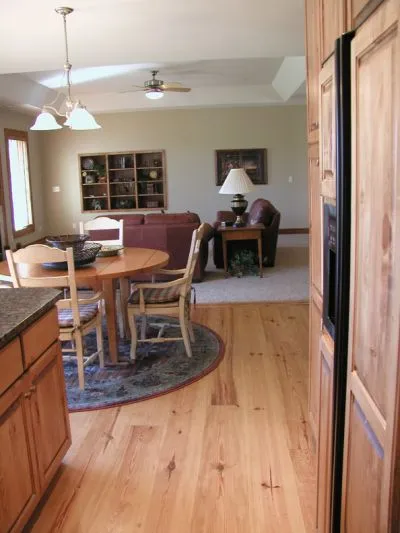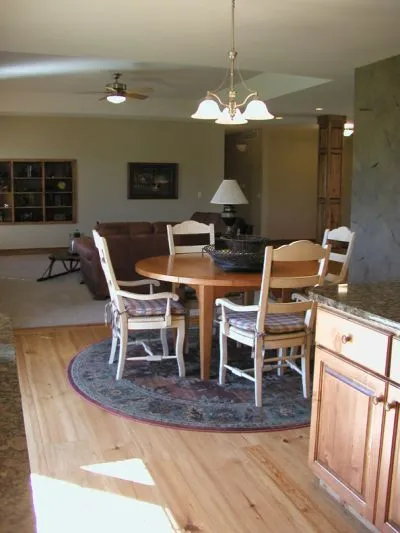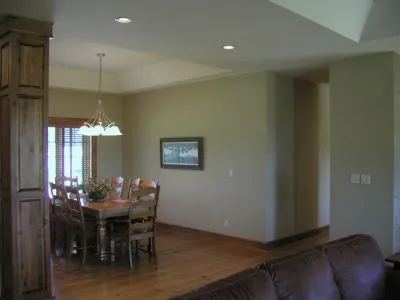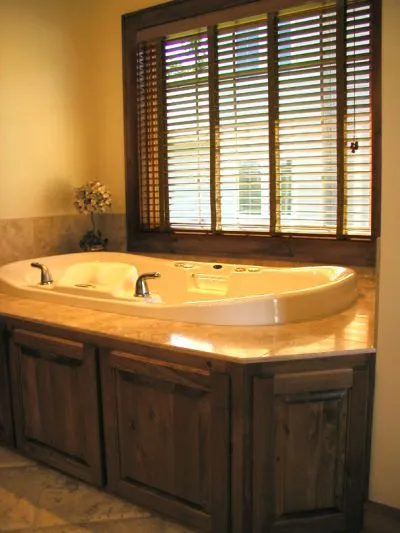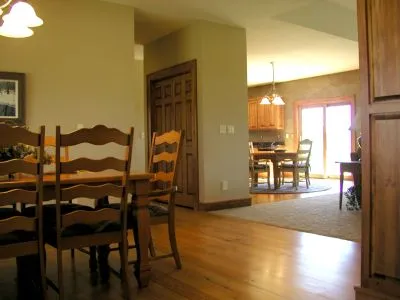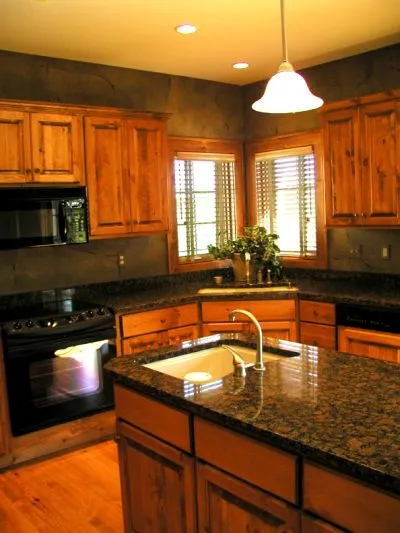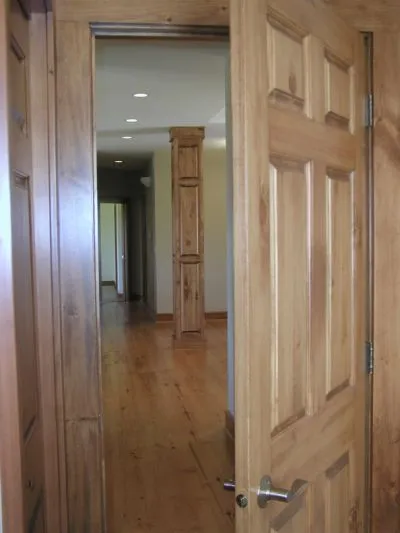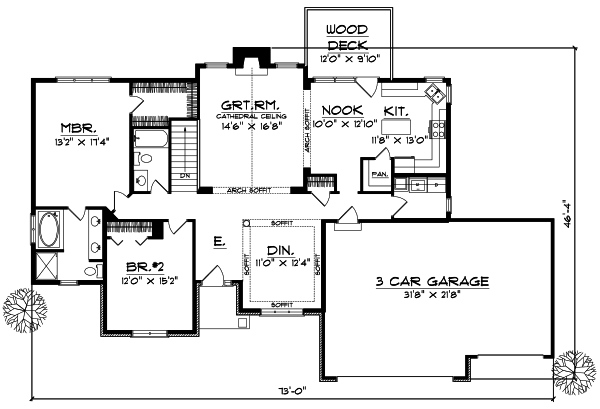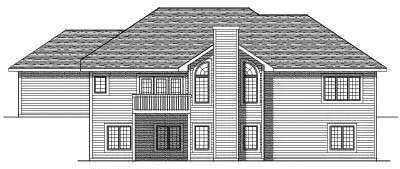House Plans > Traditional Style > Plan 7-499
2 Bedroom , 2 Bath Traditional House Plan #7-499
All plans are copyrighted by the individual designer.
Photographs may reflect custom changes that were not included in the original design.
2 Bedroom , 2 Bath Traditional House Plan #7-499
-
![img]() 1710 Sq. Ft.
1710 Sq. Ft.
-
![img]() 2 Bedrooms
2 Bedrooms
-
![img]() 2 Full Baths
2 Full Baths
-
![img]() 1 Story
1 Story
-
![img]() 3 Garages
3 Garages
-
Clicking the Reverse button does not mean you are ordering your plan reversed. It is for visualization purposes only. You may reverse the plan by ordering under “Optional Add-ons”.
Main Floor
![Main Floor Plan: 7-499]()
-
Rear Elevation
Clicking the Reverse button does not mean you are ordering your plan reversed. It is for visualization purposes only. You may reverse the plan by ordering under “Optional Add-ons”.
![Rear Elevation Plan: 7-499]()
See more Specs about plan
FULL SPECS AND FEATURESHouse Plan Highlights
This traditional design features an attractive brick-and-siding facade and an open floor plan. Soffits and a decorative column define the formal dining room to the right of the entry and just beyond the dining room a short hallway leads to the kitchen and breakfast area. The kitchen features a walk-in pantry while the breakfast room opens to the rear deck. The spacious master suite complete with walk-in closet and one family bedroom sit to the left of the plan.This floor plan is found in our Traditional house plans section
Full Specs and Features
| Total Living Area |
Main floor: 1710 Total Finished Sq. Ft.: 1710 |
|
|---|---|---|
| Beds/Baths |
Bedrooms: 2 Full Baths: 2 |
|
| Garage |
Garage: 691 Garage Stalls: 3 |
|
| Levels |
1 story |
|
| Dimension |
Width: 73' 0" Depth: 46' 4" |
Height: 20' 9" |
| Roof slope |
8:12 (primary) 8:12 (secondary) |
|
| Walls (exterior) |
2"x6" |
|
| Ceiling heights |
9' (Main) |
Foundation Options
- Basement Standard With Plan
- Crawlspace $395
- Slab $395
House Plan Features
-
Lot Characteristics
Suited for a down-sloping lot Suited for a narrow lot -
Interior Features
Hobby / rec-room No formal living/dining Den / office / computer -
Unique Features
Photos Available
Additional Services
House Plan Features
-
Lot Characteristics
Suited for a down-sloping lot Suited for a narrow lot -
Interior Features
Hobby / rec-room No formal living/dining Den / office / computer -
Unique Features
Photos Available

