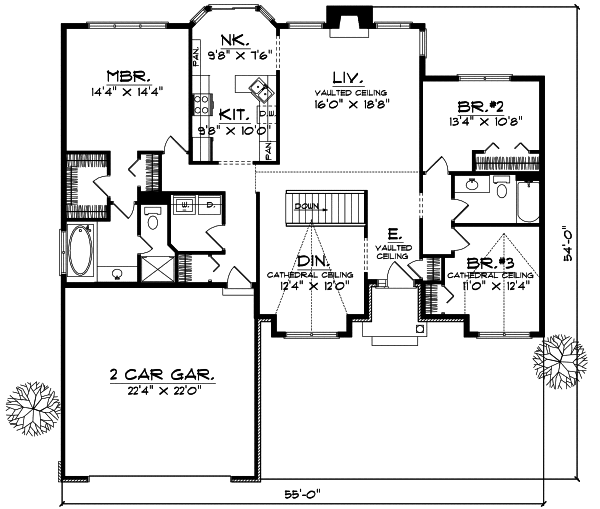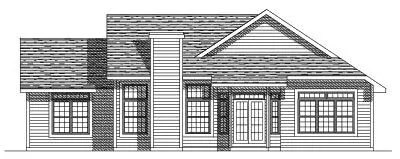House Plans > Traditional Style > Plan 7-151
3 Bedroom , 2 Bath Traditional House Plan #7-151
All plans are copyrighted by the individual designer.
Photographs may reflect custom changes that were not included in the original design.
3 Bedroom , 2 Bath Traditional House Plan #7-151
-
![img]() 1730 Sq. Ft.
1730 Sq. Ft.
-
![img]() 3 Bedrooms
3 Bedrooms
-
![img]() 2 Full Baths
2 Full Baths
-
![img]() 1 Story
1 Story
-
![img]() 2 Garages
2 Garages
-
Clicking the Reverse button does not mean you are ordering your plan reversed. It is for visualization purposes only. You may reverse the plan by ordering under “Optional Add-ons”.
Main Floor
![Main Floor Plan: 7-151]()
-
Rear Elevation
Clicking the Reverse button does not mean you are ordering your plan reversed. It is for visualization purposes only. You may reverse the plan by ordering under “Optional Add-ons”.
![Rear Elevation Plan: 7-151]()
See more Specs about plan
FULL SPECS AND FEATURESHouse Plan Highlights
You'll find something to appeal to you in every room of this modern ranch home. The spacious living room has a vaulted ceiling and a central fireplace flanked on both sides by windows designed to bring the outdoors in. The formal dining room has a magnificent cathedral ceiling which provides a focal point for your special lighting fixture. The kitchen makes good use of its size by offering plenty of cupboard and counter space and opening directly into a breakfast nook. From there you can enter directly into your backyard and enjoy an evening outdoors. Just off the main living area are two bedrooms that share a full bath. The master suite is located on the opposite side of the home to help ensure privacy. Inside you will find two closets large windows with transoms that overlook the backyard and a private bath featuring a luxurious whirlpool tub and separate shower area. A laundry room is located between the 2 car garage which has a separate entrance to the home. Important Note This home may NOT be built within a 75 mile radius of Des Moines Iowa.This floor plan is found in our Traditional house plans section
Full Specs and Features
| Total Living Area |
Main floor: 1730 Total Finished Sq. Ft.: 1730 |
|
|---|---|---|
| Beds/Baths |
Bedrooms: 3 Full Baths: 2 |
|
| Garage |
Garage: 491 Garage Stalls: 2 |
|
| Levels |
1 story |
|
| Dimension |
Width: 55' 0" Depth: 54' 0" |
Height: 21' 4" |
| Roof slope |
8:12 (primary) 6:12 (secondary) |
|
| Walls (exterior) |
2"x6" |
|
| Ceiling heights |
9' (Main) |
Foundation Options
- Basement Standard With Plan
- Crawlspace $395
- Slab $395
House Plan Features
-
Lot Characteristics
Suited for corner lots -
Interior Features
Great room Open concept floor plan Mud room No formal living/dining -
Garage
Side-entry garage
Additional Services
House Plan Features
-
Lot Characteristics
Suited for corner lots -
Interior Features
Great room Open concept floor plan Mud room No formal living/dining -
Garage
Side-entry garage





















