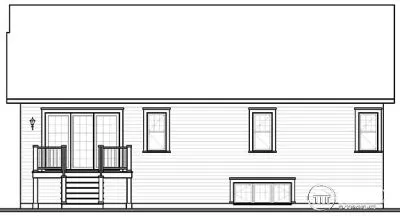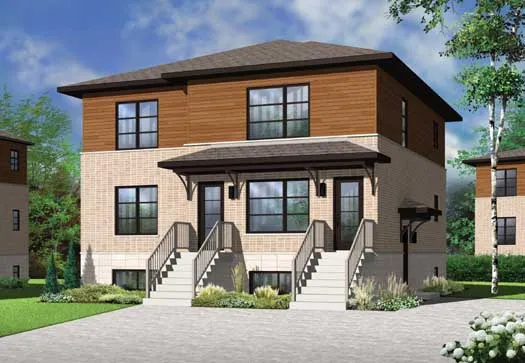House Plans > Traditional Style > Plan 5-532
3 Bedroom , 2 Bath Traditional House Plan #5-532
All plans are copyrighted by the individual designer.
Photographs may reflect custom changes that were not included in the original design.
Design Comments
1st level: Family residence: Foyer, kitchen with island cooktop, dining room/living room, two bedrooms and a bathroom. Grand-parents residence: Foyer, living room, kitchen/dinette, bedroom, bathroom and laundry space.
"This designer does not include electrical layouts with their designs."
"Allow up to 15 business days for delivery."
3 Bedroom , 2 Bath Traditional House Plan #5-532
-
![img]() 1741 Sq. Ft.
1741 Sq. Ft.
-
![img]() 3 Bedrooms
3 Bedrooms
-
![img]() 2 Full Baths
2 Full Baths
-
![img]() 1 Story
1 Story
-
Clicking the Reverse button does not mean you are ordering your plan reversed. It is for visualization purposes only. You may reverse the plan by ordering under “Optional Add-ons”.
Main Floor
![Main Floor Plan: 5-532]()
-
Rear Elevation
Clicking the Reverse button does not mean you are ordering your plan reversed. It is for visualization purposes only. You may reverse the plan by ordering under “Optional Add-ons”.
![Rear Elevation Plan: 5-532]()
See more Specs about plan
FULL SPECS AND FEATURESHouse Plan Highlights
One story bi-generation home looking like a family home. Each entry has a lovely porch. Foyer provided for each residence. Attractive kitchen in the family residence including a central island lunch counter.This floor plan is found in our Traditional house plans section
Full Specs and Features
| Total Living Area |
Main floor: 1741 Basement: 1741 |
Total Finished Sq. Ft.: 1741 |
|---|---|---|
| Beds/Baths |
Bedrooms: 3 Full Baths: 2 |
|
| Levels |
1 story |
|
| Dimension |
Width: 44' 0" Depth: 46' 0" |
Height: 24' 1" |
| Walls (exterior) |
2"x6" |
|
| Ceiling heights |
8' (Main) |
Foundation Options
- Basement Standard With Plan
- Crawlspace $395
- Slab $395
House Plan Features
-
Lot Characteristics
Suited for a narrow lot -
Kitchen
Island Eating bar -
Interior Features
Great room Open concept floor plan No formal living/dining -
Exterior Features
Covered front porch Wrap-around porch -
Unique Features
Vaulted/Volume/Dramatic ceilings
Additional Services
House Plan Features
-
Lot Characteristics
Suited for a narrow lot -
Kitchen
Island Eating bar -
Interior Features
Great room Open concept floor plan No formal living/dining -
Exterior Features
Covered front porch Wrap-around porch -
Unique Features
Vaulted/Volume/Dramatic ceilings




















