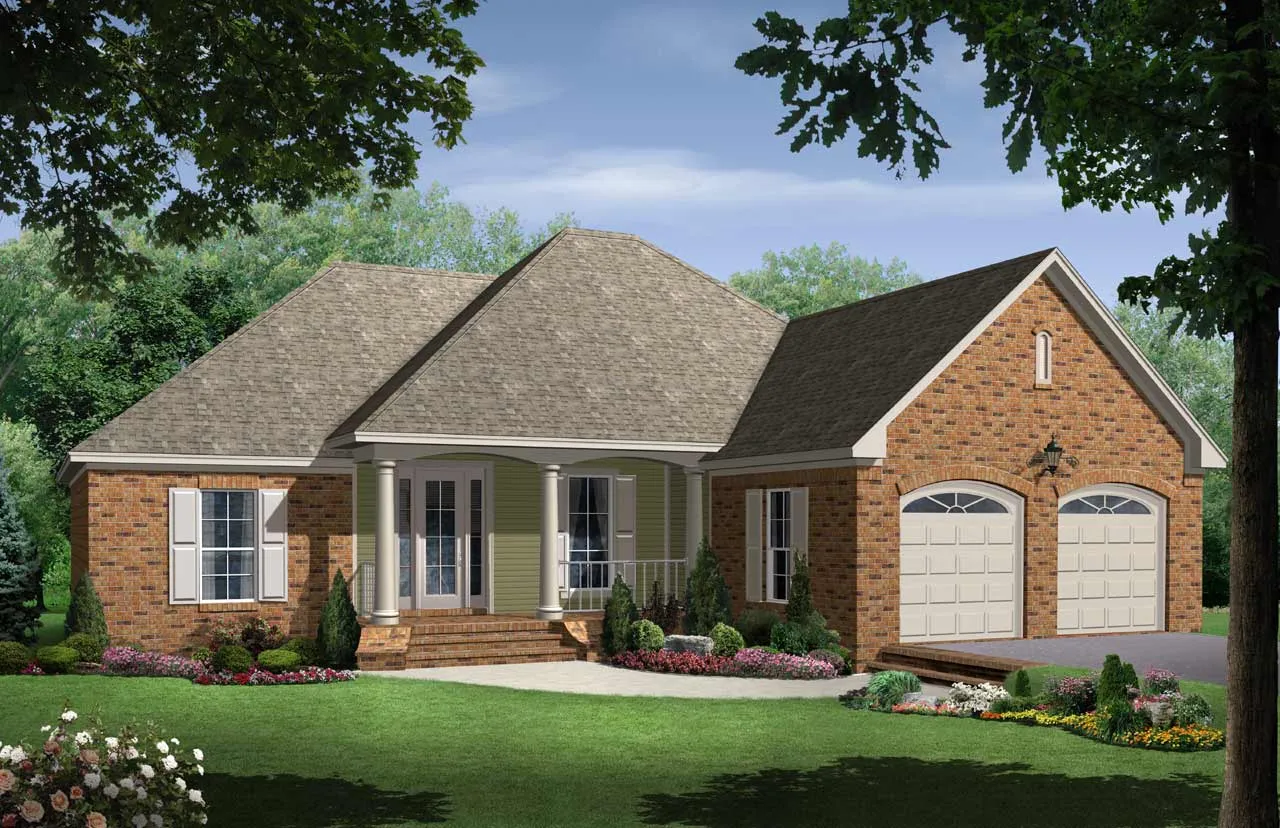House Plans > Traditional Style > Plan 2-163
3 Bedroom , 2 Bath Traditional House Plan #2-163
All plans are copyrighted by the individual designer.
Photographs may reflect custom changes that were not included in the original design.
3 Bedroom , 2 Bath Traditional House Plan #2-163
-
![img]() 1750 Sq. Ft.
1750 Sq. Ft.
-
![img]() 3 Bedrooms
3 Bedrooms
-
![img]() 2 Full Baths
2 Full Baths
-
![img]() 1 Story
1 Story
-
![img]() 2 Garages
2 Garages
-
Clicking the Reverse button does not mean you are ordering your plan reversed. It is for visualization purposes only. You may reverse the plan by ordering under “Optional Add-ons”.
Main Floor
![Main Floor Plan: 2-163]()
-
Rear Elevation
Clicking the Reverse button does not mean you are ordering your plan reversed. It is for visualization purposes only. You may reverse the plan by ordering under “Optional Add-ons”.
![Rear Elevation Plan: 2-163]()
See more Specs about plan
FULL SPECS AND FEATURESHouse Plan Highlights
This well-designed plan provides many amenities that you would expect to find in a much larger home. The master suite features a wonderful bathroom with his and hers separate closets. This plan also features a flex space with optional half bath, which is perfect for a guest room or that home office that you've always wanted. The great room has gas logs as well as built-in cabinets and 10' ceilings that make it a great place to relax and spend time with family and friends. The rear patio provides a great space for those summer cookouts as well as being close to the kitchen. The two car garage features space for real-sized vehicles. This plan is the perfect solution to your family's needs.This floor plan is found in our Traditional house plans section
Full Specs and Features
| Total Living Area |
Main floor: 1750 Porches: 120 |
Total Finished Sq. Ft.: 1750 |
|---|---|---|
| Beds/Baths |
Bedrooms: 3 Full Baths: 2 |
|
| Garage |
Garage: 516 Garage Stalls: 2 |
|
| Levels |
1 story |
|
| Dimension |
Width: 55' 0" Depth: 64' 4" |
Height: 25' 5" |
| Roof slope |
10:12 (primary) |
|
| Walls (exterior) |
2"x4" |
|
| Ceiling heights |
9' (Main) |
Foundation Options
- Basement $250
- Crawlspace Standard With Plan
- Slab Standard With Plan
House Plan Features
-
Kitchen
Island Eating bar -
Interior Features
Great room Open concept floor plan No formal living/dining Den / office / computer Flex Space -
Exterior Features
Covered front porch -
Unique Features
Vaulted/Volume/Dramatic ceilings
Additional Services
House Plan Features
-
Kitchen
Island Eating bar -
Interior Features
Great room Open concept floor plan No formal living/dining Den / office / computer Flex Space -
Exterior Features
Covered front porch -
Unique Features
Vaulted/Volume/Dramatic ceilings





















