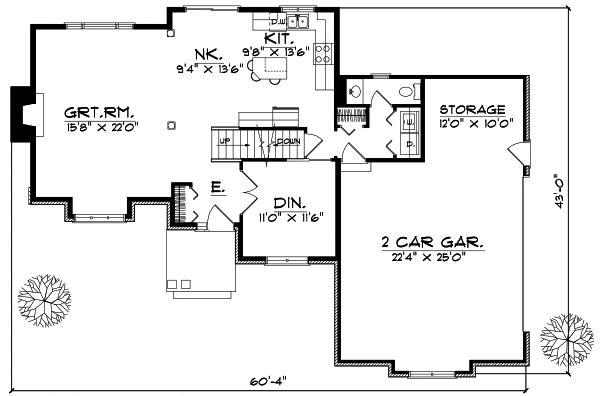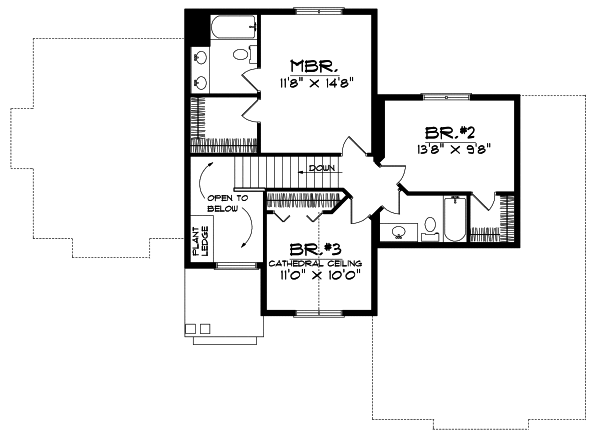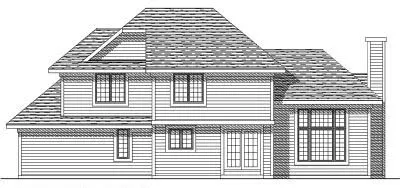House Plans > Traditional Style > Plan 7-202
3 Bedroom , 2 Bath Traditional House Plan #7-202
All plans are copyrighted by the individual designer.
Photographs may reflect custom changes that were not included in the original design.
3 Bedroom , 2 Bath Traditional House Plan #7-202
-
![img]() 1752 Sq. Ft.
1752 Sq. Ft.
-
![img]() 3 Bedrooms
3 Bedrooms
-
![img]() 2-1/2 Baths
2-1/2 Baths
-
![img]() 2 Stories
2 Stories
-
![img]() 2 Garages
2 Garages
-
Clicking the Reverse button does not mean you are ordering your plan reversed. It is for visualization purposes only. You may reverse the plan by ordering under “Optional Add-ons”.
Main Floor
![Main Floor Plan: 7-202]()
-
Upper/Second Floor
Clicking the Reverse button does not mean you are ordering your plan reversed. It is for visualization purposes only. You may reverse the plan by ordering under “Optional Add-ons”.
![Upper/Second Floor Plan: 7-202]()
-
Rear Elevation
Clicking the Reverse button does not mean you are ordering your plan reversed. It is for visualization purposes only. You may reverse the plan by ordering under “Optional Add-ons”.
![Rear Elevation Plan: 7-202]()
See more Specs about plan
FULL SPECS AND FEATURESHouse Plan Highlights
This spacious two-story home is designed for the family that needs functionality but doesn't want to sacrifice eye-catching design. On the main floor an open great room invites you to spend evenings around the fireplace. The open plan on this floor allows free circulation of guests and family from the great room to the nook to the islandsnack-bar kitchen. More formal meals can be served in the dining room. Upstairs the master suite is spacious and the master bath has His and Hers vanities. Two additional bedrooms share a full bath and the two-car garage has additional storage space perfect for a workbench.This floor plan is found in our Traditional house plans section
Full Specs and Features
| Total Living Area |
Main floor: 1026 Upper floor: 726 |
Total Finished Sq. Ft.: 1752 |
|---|---|---|
| Beds/Baths |
Bedrooms: 3 Full Baths: 2 |
Half Baths: 1 |
| Garage |
Garage: 678 Garage Stalls: 2 |
|
| Levels |
2 stories |
|
| Dimension |
Width: 60' 4" Depth: 43' 0" |
Height: 27' 6" |
| Roof slope |
8:12 (primary) 10:12 (secondary) |
|
| Walls (exterior) |
2"x6" |
|
| Ceiling heights |
8' (Main) |
Foundation Options
- Basement Standard With Plan
- Crawlspace $395
- Slab $395
House Plan Features
-
Lot Characteristics
Suited for a back view -
Bedrooms & Baths
Split bedrooms -
Kitchen
Island Eating bar -
Interior Features
Great room Open concept floor plan Mud room No formal living/dining -
Exterior Features
Covered front porch Covered rear porch Screened porch/sunroom
Additional Services
House Plan Features
-
Lot Characteristics
Suited for a back view -
Bedrooms & Baths
Split bedrooms -
Kitchen
Island Eating bar -
Interior Features
Great room Open concept floor plan Mud room No formal living/dining -
Exterior Features
Covered front porch Covered rear porch Screened porch/sunroom






















