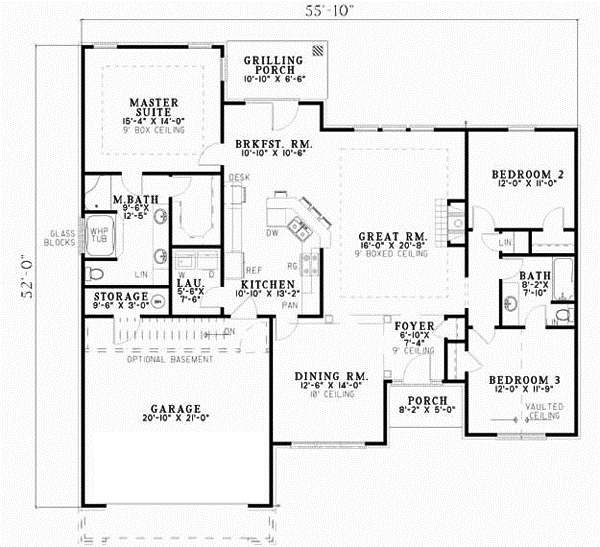House Plans > Traditional Style > Plan 12-513
3 Bedroom , 2 Bath Traditional House Plan #12-513
All plans are copyrighted by the individual designer.
Photographs may reflect custom changes that were not included in the original design.
3 Bedroom , 2 Bath Traditional House Plan #12-513
-
![img]() 1763 Sq. Ft.
1763 Sq. Ft.
-
![img]() 3 Bedrooms
3 Bedrooms
-
![img]() 2 Full Baths
2 Full Baths
-
![img]() 1 Story
1 Story
-
![img]() 2 Garages
2 Garages
-
Clicking the Reverse button does not mean you are ordering your plan reversed. It is for visualization purposes only. You may reverse the plan by ordering under “Optional Add-ons”.
Main Floor
![Main Floor Plan: 12-513]()
See more Specs about plan
FULL SPECS AND FEATURESHouse Plan Highlights
Round top windows and a sleek roofline give elegance to this Nelson Design Group home plan. This split bedroom plan has nine-foot boxed ceilings and a formal dining room with columns and ten-foot ceiling. A spacious great room with fireplace and backyard view blends with the kitchen and breakfast room with access to the grilling porch - creating the perfect area for entertaining. Indulge yourself in the master suite and private bathroom with the relaxing whirlpool bath and privacy glass block window above.This floor plan is found in our Traditional house plans section
Full Specs and Features
| Total Living Area |
Main floor: 1763 Porches: 70 |
Total Finished Sq. Ft.: 1763 |
|---|---|---|
| Beds/Baths |
Bedrooms: 3 Full Baths: 2 |
|
| Garage |
Garage: 486 Garage Stalls: 2 |
|
| Levels |
1 story |
|
| Dimension |
Width: 55' 10" Depth: 52' 0" |
Height: 20' 9" |
| Roof slope |
8:12 (primary) |
|
| Walls (exterior) |
2"x4" |
|
| Ceiling heights |
8' (Main) |
Foundation Options
- Basement $299
- Daylight basement $299
- Crawlspace Standard With Plan
- Slab Standard With Plan
House Plan Features
-
Lot Characteristics
Suited for a back view -
Bedrooms & Baths
Split bedrooms Teen suite/Jack & Jill bath -
Kitchen
Eating bar Nook / breakfast -
Interior Features
Great room Open concept floor plan Formal dining room -
Exterior Features
Covered rear porch Grilling porch/outdoor kitchen -
Unique Features
Vaulted/Volume/Dramatic ceilings
Additional Services
House Plan Features
-
Lot Characteristics
Suited for a back view -
Bedrooms & Baths
Split bedrooms Teen suite/Jack & Jill bath -
Kitchen
Eating bar Nook / breakfast -
Interior Features
Great room Open concept floor plan Formal dining room -
Exterior Features
Covered rear porch Grilling porch/outdoor kitchen -
Unique Features
Vaulted/Volume/Dramatic ceilings




















