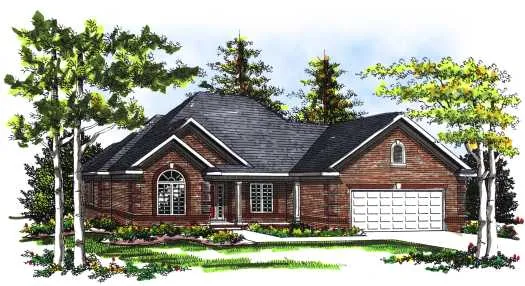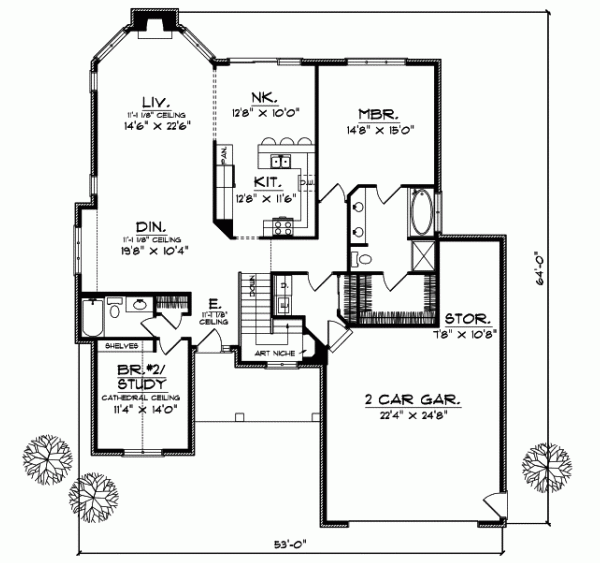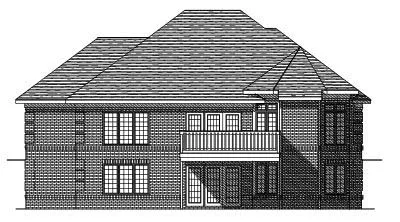House Plans > Traditional Style > Plan 7-264
2 Bedroom , 2 Bath Traditional House Plan #7-264
All plans are copyrighted by the individual designer.
Photographs may reflect custom changes that were not included in the original design.
2 Bedroom , 2 Bath Traditional House Plan #7-264
-
![img]() 1771 Sq. Ft.
1771 Sq. Ft.
-
![img]() 2 Bedrooms
2 Bedrooms
-
![img]() 2 Full Baths
2 Full Baths
-
![img]() 1 Story
1 Story
-
![img]() 2 Garages
2 Garages
-
Clicking the Reverse button does not mean you are ordering your plan reversed. It is for visualization purposes only. You may reverse the plan by ordering under “Optional Add-ons”.
Main Floor
![Main Floor Plan: 7-264]()
-
Rear Elevation
Clicking the Reverse button does not mean you are ordering your plan reversed. It is for visualization purposes only. You may reverse the plan by ordering under “Optional Add-ons”.
![Rear Elevation Plan: 7-264]()
See more Specs about plan
FULL SPECS AND FEATURESHouse Plan Highlights
Fine brick detail gabled rooflines and an arched window give this home plenty of class and distinction and though it looks like a ranch home it actually has two floors. Inside a tiled foyer directs traffic into the formal areas of the dining room and living room which features lots of windows to allow in natural light. The U-shaped kitchen offers a snack counter that connects it to the sunny nook. At the front of the plan a bedroomstudy with a cathedral ceiling and a hall bath awaits. Also on the main floor the master suite offers plenty of amenities including a private bath that leads to an extra-large walk-in closet. Downstairs youll find two bedrooms--each with a private bath--and a spacious family room. Note the abundance of unfinished space for future use.This floor plan is found in our Traditional house plans section
Full Specs and Features
| Total Living Area |
Main floor: 1771 Total Finished Sq. Ft.: 1771 |
|
|---|---|---|
| Beds/Baths |
Bedrooms: 2 Full Baths: 2 |
|
| Garage |
Garage: 631 Garage Stalls: 2 |
|
| Levels |
1 story |
|
| Dimension |
Width: 53' 0" Depth: 64' 0" |
Height: 23' 9" |
| Roof slope |
7:12 (primary) 9:12 (secondary) |
|
| Walls (exterior) |
2"x6" |
|
| Ceiling heights |
9' (Main) |
Foundation Options
- Daylight basement Standard With Plan
- Crawlspace $395
- Slab $395
House Plan Features
-
Lot Characteristics
Suited for a narrow lot -
Bedrooms & Baths
Upstairs Master -
Kitchen
Island -
Interior Features
Great room Main Floor laundry No formal living/dining -
Unique Features
Vaulted/Volume/Dramatic ceilings
Additional Services
House Plan Features
-
Lot Characteristics
Suited for a narrow lot -
Bedrooms & Baths
Upstairs Master -
Kitchen
Island -
Interior Features
Great room Main Floor laundry No formal living/dining -
Unique Features
Vaulted/Volume/Dramatic ceilings





















