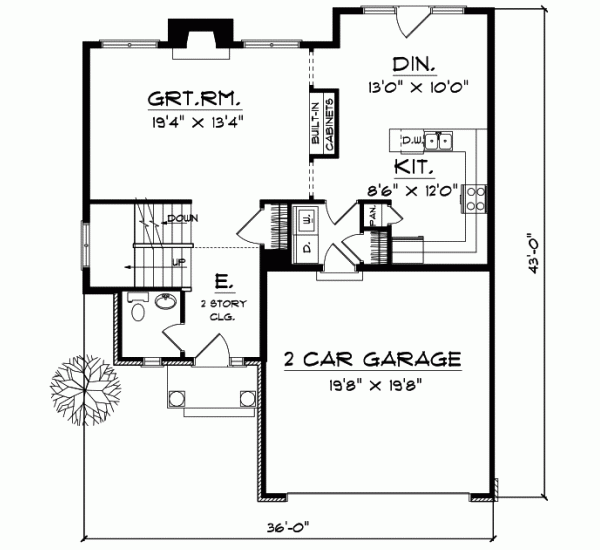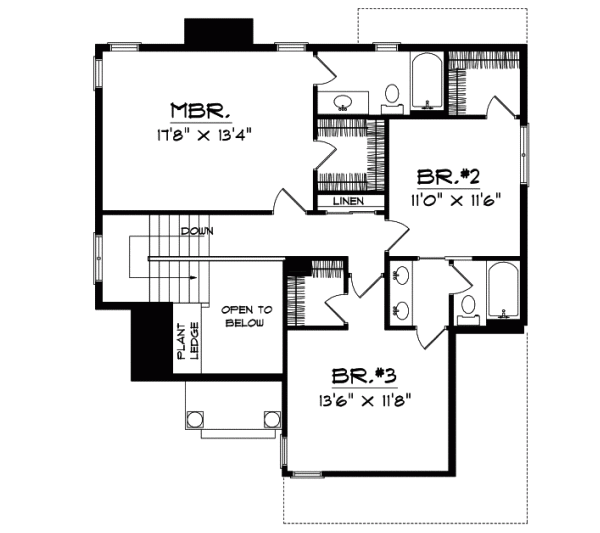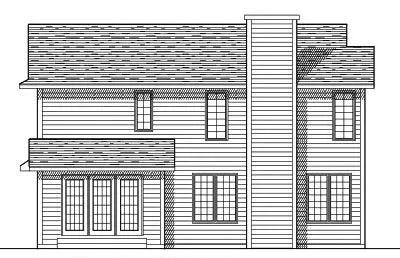House Plans > Traditional Style > Plan 7-502
3 Bedroom , 2 Bath Traditional House Plan #7-502
All plans are copyrighted by the individual designer.
Photographs may reflect custom changes that were not included in the original design.
3 Bedroom , 2 Bath Traditional House Plan #7-502
-
![img]() 1786 Sq. Ft.
1786 Sq. Ft.
-
![img]() 3 Bedrooms
3 Bedrooms
-
![img]() 2-1/2 Baths
2-1/2 Baths
-
![img]() 2 Stories
2 Stories
-
![img]() 2 Garages
2 Garages
-
Clicking the Reverse button does not mean you are ordering your plan reversed. It is for visualization purposes only. You may reverse the plan by ordering under “Optional Add-ons”.
Main Floor
![Main Floor Plan: 7-502]()
-
Upper/Second Floor
Clicking the Reverse button does not mean you are ordering your plan reversed. It is for visualization purposes only. You may reverse the plan by ordering under “Optional Add-ons”.
![Upper/Second Floor Plan: 7-502]()
-
Rear Elevation
Clicking the Reverse button does not mean you are ordering your plan reversed. It is for visualization purposes only. You may reverse the plan by ordering under “Optional Add-ons”.
![Rear Elevation Plan: 7-502]()
See more Specs about plan
FULL SPECS AND FEATURESHouse Plan Highlights
This transitional home features traditional details outlined in contemporary accents. The exterior is enhanced by a mixture of brick and siding while the interior features spacious living on a smaller scale. The two-story entry leads to a great room warmed by a cozy fireplace and the u-shaped kitchen shares access to built-in cabinetry with the dining area. A laundry room leads to the two-car garage. Upstairs the master bedroom contains a private bath and walk-in closet. Two additional bedrooms sport walk-in closets as well along with access to a Jack-and-Jill bath.This floor plan is found in our Traditional house plans section
Full Specs and Features
| Total Living Area |
Main floor: 880 Upper floor: 906 |
Total Finished Sq. Ft.: 1786 |
|---|---|---|
| Beds/Baths |
Bedrooms: 3 Full Baths: 2 |
Half Baths: 1 |
| Garage |
Garage Stalls: 2 |
|
| Levels |
2 stories |
|
| Dimension |
Width: 36' 0" Depth: 43' 0" |
Height: 25' 5" |
| Roof slope |
6:12 (primary) 8:12 (secondary) |
|
| Walls (exterior) |
2"x6" |
|
| Ceiling heights |
8' (Main) |
Foundation Options
- Basement Standard With Plan
- Crawlspace $395
- Slab $395
House Plan Features
-
Lot Characteristics
Suited for a back view -
Kitchen
Nook / breakfast -
Interior Features
Great room Formal dining room -
Unique Features
Vaulted/Volume/Dramatic ceilings -
Garage
Oversized garage (3+)
Additional Services
House Plan Features
-
Lot Characteristics
Suited for a back view -
Kitchen
Nook / breakfast -
Interior Features
Great room Formal dining room -
Unique Features
Vaulted/Volume/Dramatic ceilings -
Garage
Oversized garage (3+)






















