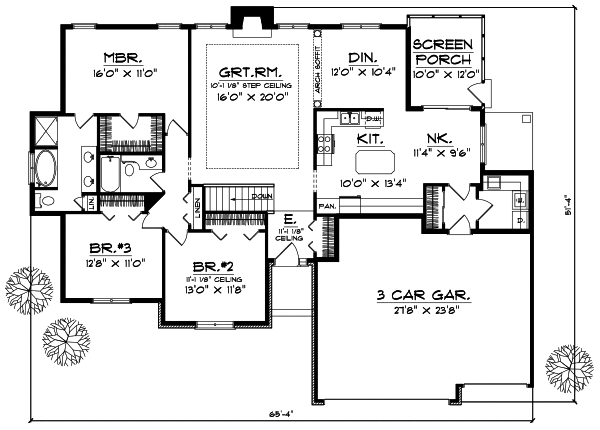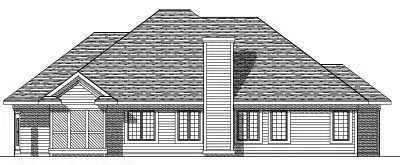House Plans > Traditional Style > Plan 7-314
3 Bedroom , 2 Bath Traditional House Plan #7-314
All plans are copyrighted by the individual designer.
Photographs may reflect custom changes that were not included in the original design.
3 Bedroom , 2 Bath Traditional House Plan #7-314
-
![img]() 1794 Sq. Ft.
1794 Sq. Ft.
-
![img]() 3 Bedrooms
3 Bedrooms
-
![img]() 2 Full Baths
2 Full Baths
-
![img]() 1 Story
1 Story
-
![img]() 3 Garages
3 Garages
-
Clicking the Reverse button does not mean you are ordering your plan reversed. It is for visualization purposes only. You may reverse the plan by ordering under “Optional Add-ons”.
Main Floor
![Main Floor Plan: 7-314]()
-
Rear Elevation
Clicking the Reverse button does not mean you are ordering your plan reversed. It is for visualization purposes only. You may reverse the plan by ordering under “Optional Add-ons”.
![Rear Elevation Plan: 7-314]()
See more Specs about plan
FULL SPECS AND FEATURESHouse Plan Highlights
Multi-pane windows brick detailing and a multi-level hipped roofline accent this lovely single-story home. Inside a ten-foot stepped ceiling highlights the centrally located great room which adjoins the dining room through an arch-soffit threshold and offers a cozy fireplace. The island kitchen has plenty of counter space and a convenient pantry. Meals can easily be served in either the formal dining room or the breakfast nook that opens onto the rear screened porch. The master bedroom features a walk-in closet and private bath while the two family bedrooms share a full hallway bath. You can access the three-stall garage through the laundry roomutility area.This floor plan is found in our Traditional house plans section
Full Specs and Features
| Total Living Area |
Main floor: 1794 Total Finished Sq. Ft.: 1794 |
|
|---|---|---|
| Beds/Baths |
Bedrooms: 3 Full Baths: 2 |
|
| Garage |
Garage: 654 Garage Stalls: 3 |
|
| Levels |
1 story |
|
| Dimension |
Width: 65' 4" Depth: 51' 4" |
Height: 26' 2" |
| Roof slope |
9:12 (primary) 9:12 (secondary) |
|
| Walls (exterior) |
2"x6" |
|
| Ceiling heights |
9' (Main) |
Foundation Options
- Basement Standard With Plan
- Crawlspace $395
- Slab $395
House Plan Features
-
Lot Characteristics
Suited for a back view -
Kitchen
Nook / breakfast -
Interior Features
Family room Open concept floor plan Formal dining room -
Unique Features
Vaulted/Volume/Dramatic ceilings -
Garage
Oversized garage (3+) Tandem garage
Additional Services
House Plan Features
-
Lot Characteristics
Suited for a back view -
Kitchen
Nook / breakfast -
Interior Features
Family room Open concept floor plan Formal dining room -
Unique Features
Vaulted/Volume/Dramatic ceilings -
Garage
Oversized garage (3+) Tandem garage





















