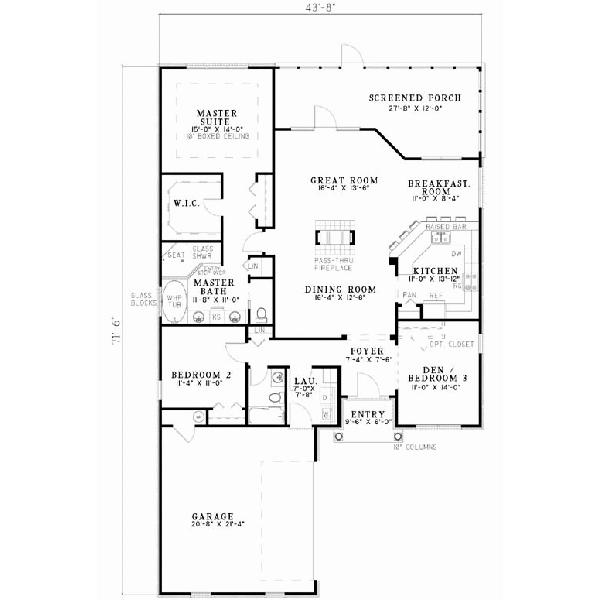House Plans > Traditional Style > Plan 12-674
3 Bedroom , 2 Bath Traditional House Plan #12-674
All plans are copyrighted by the individual designer.
Photographs may reflect custom changes that were not included in the original design.
3 Bedroom , 2 Bath Traditional House Plan #12-674
-
![img]() 1806 Sq. Ft.
1806 Sq. Ft.
-
![img]() 3 Bedrooms
3 Bedrooms
-
![img]() 2 Full Baths
2 Full Baths
-
![img]() 1 Story
1 Story
-
![img]() 2 Garages
2 Garages
-
Clicking the Reverse button does not mean you are ordering your plan reversed. It is for visualization purposes only. You may reverse the plan by ordering under “Optional Add-ons”.
Main Floor
![Main Floor Plan: 12-674]()
See more Specs about plan
FULL SPECS AND FEATURESHouse Plan Highlights
Brick and stone coupled with a courtyard garage complement this unique plan from Nelson Design Group. A pass through fireplace divides the dining and great rooms. This step-saving kitchen with extra bar seating should prove perfect for the family chef. The luxurious master suite will provide an excellent relaxation spot after a long day. Its private location is just far enough away from the additional bedrooms that occupy the front of the design. Let the enormous screened porch in the rear of this home provide shade and protection from those pesky bugs on a lazy summer afternoon.This floor plan is found in our Traditional house plans section
Full Specs and Features
| Total Living Area |
Main floor: 1806 Porches: 331 |
Total Finished Sq. Ft.: 1806 |
|---|---|---|
| Beds/Baths |
Bedrooms: 3 Full Baths: 2 |
|
| Garage |
Garage: 498 Garage Stalls: 2 |
|
| Levels |
1 story |
|
| Dimension |
Width: 43' 8" Depth: 71' 6" |
Height: 24' 8" |
| Roof slope |
8:12 (primary) |
|
| Walls (exterior) |
2"x4" |
|
| Ceiling heights |
9' (Main) |
Foundation Options
- Basement $299
- Daylight basement $299
- Crawlspace Standard With Plan
- Slab Standard With Plan
House Plan Features
-
Lot Characteristics
Suited for a back view Suited for a narrow lot -
Kitchen
Eating bar Nook / breakfast -
Interior Features
Great room Open concept floor plan No formal living/dining Den / office / computer -
Exterior Features
Covered rear porch Screened porch/sunroom -
Unique Features
Vaulted/Volume/Dramatic ceilings -
Garage
Side-entry garage
Additional Services
House Plan Features
-
Lot Characteristics
Suited for a back view Suited for a narrow lot -
Kitchen
Eating bar Nook / breakfast -
Interior Features
Great room Open concept floor plan No formal living/dining Den / office / computer -
Exterior Features
Covered rear porch Screened porch/sunroom -
Unique Features
Vaulted/Volume/Dramatic ceilings -
Garage
Side-entry garage




















