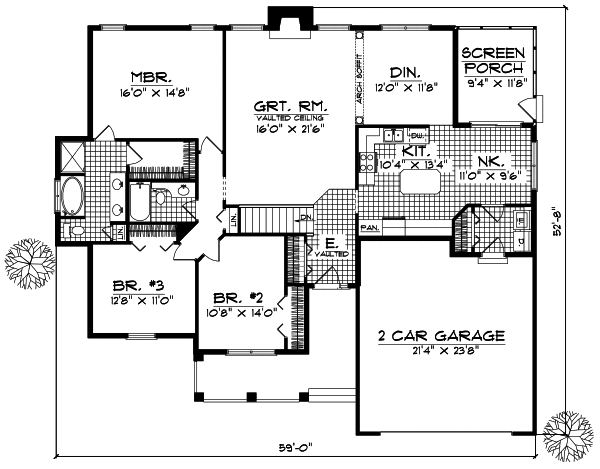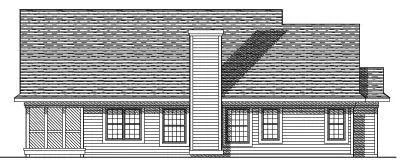House Plans > Traditional Style > Plan 7-354
3 Bedroom , 2 Bath Traditional House Plan #7-354
All plans are copyrighted by the individual designer.
Photographs may reflect custom changes that were not included in the original design.
3 Bedroom , 2 Bath Traditional House Plan #7-354
-
![img]() 1806 Sq. Ft.
1806 Sq. Ft.
-
![img]() 3 Bedrooms
3 Bedrooms
-
![img]() 2 Full Baths
2 Full Baths
-
![img]() 1 Story
1 Story
-
![img]() 2 Garages
2 Garages
-
Clicking the Reverse button does not mean you are ordering your plan reversed. It is for visualization purposes only. You may reverse the plan by ordering under “Optional Add-ons”.
Main Floor
![Main Floor Plan: 7-354]()
-
Rear Elevation
Clicking the Reverse button does not mean you are ordering your plan reversed. It is for visualization purposes only. You may reverse the plan by ordering under “Optional Add-ons”.
![Rear Elevation Plan: 7-354]()
See more Specs about plan
FULL SPECS AND FEATURESHouse Plan Highlights
This country-style ranch home starts with a welcoming front porch. Inside youll be pleased by all the living space provided in only 1806 square feet. The large great room has a vaulted ceiling cozy fireplace and large windows to let in plenty of natural light. The kitchen includes lots of counter and cabinet space and a large island it easily serves both the casual breakfast nook and a dining room perfect for special occasions. The laundry room is just off the kitchen and garage and leads to the two-car garage. The master bedroom has a walk-in closet and a private full bath while two additional bedrooms share a full bath and linen storage.This floor plan is found in our Traditional house plans section
Full Specs and Features
| Total Living Area |
Main floor: 1806 Total Finished Sq. Ft.: 1806 |
|
|---|---|---|
| Beds/Baths |
Bedrooms: 3 Full Baths: 2 |
|
| Garage |
Garage: 504 Garage Stalls: 2 |
|
| Levels |
1 story |
|
| Dimension |
Width: 59' 0" Depth: 52' 8" |
Height: 25' 0" |
| Roof slope |
7:12 (primary) 9:12 (secondary) |
|
| Walls (exterior) |
2"x6" |
|
| Ceiling heights |
9' (Main) |
Foundation Options
- Basement Standard With Plan
- Crawlspace $395
- Slab $395
House Plan Features
-
Lot Characteristics
Suited for a back view Suited for a down-sloping lot -
Kitchen
Island Eating bar -
Interior Features
Great room Open concept floor plan No formal living/dining -
Exterior Features
Covered front porch Screened porch/sunroom -
Unique Features
Vaulted/Volume/Dramatic ceilings -
Garage
Oversized garage (3+) Side-entry garage
Additional Services
House Plan Features
-
Lot Characteristics
Suited for a back view Suited for a down-sloping lot -
Kitchen
Island Eating bar -
Interior Features
Great room Open concept floor plan No formal living/dining -
Exterior Features
Covered front porch Screened porch/sunroom -
Unique Features
Vaulted/Volume/Dramatic ceilings -
Garage
Oversized garage (3+) Side-entry garage





















