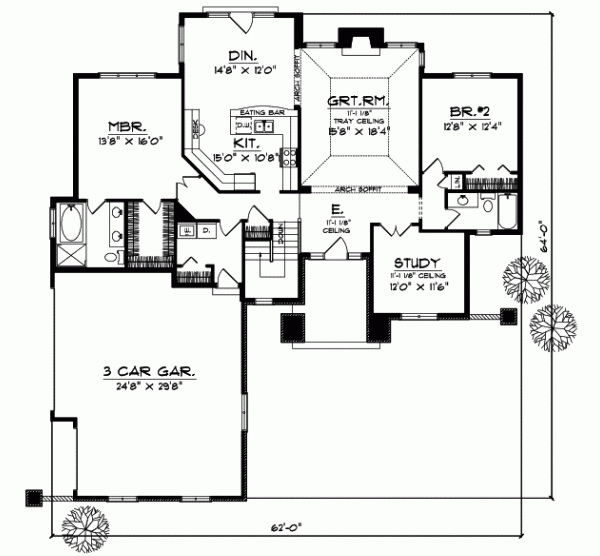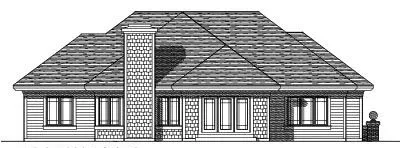House Plans > Traditional Style > Plan 7-302
2 Bedroom , 2 Bath Traditional House Plan #7-302
All plans are copyrighted by the individual designer.
Photographs may reflect custom changes that were not included in the original design.
2 Bedroom , 2 Bath Traditional House Plan #7-302
-
![img]() 1830 Sq. Ft.
1830 Sq. Ft.
-
![img]() 2 Bedrooms
2 Bedrooms
-
![img]() 2 Full Baths
2 Full Baths
-
![img]() 1 Story
1 Story
-
![img]() 3 Garages
3 Garages
-
Clicking the Reverse button does not mean you are ordering your plan reversed. It is for visualization purposes only. You may reverse the plan by ordering under “Optional Add-ons”.
Main Floor
![Main Floor Plan: 7-302]()
-
Rear Elevation
Clicking the Reverse button does not mean you are ordering your plan reversed. It is for visualization purposes only. You may reverse the plan by ordering under “Optional Add-ons”.
![Rear Elevation Plan: 7-302]()
See more Specs about plan
FULL SPECS AND FEATURESHouse Plan Highlights
This contemporary ranch-style home offers all the features your family wants. Upon entering the great room grabs your attention with its tray ceiling arched thresholds and fireplace. The kitchen features a breakfast bar and built-in desk and is open to a dining area large enough for entertaining. The master suite is accented by double doors a walk-in closet and a bath with oval tub and separate shower. A secondary bedroom is on the opposite side of the house and has easy access to a hall bath this space is perfect for family or guests. The available study might be used as a den or third bedroom. The plan also features a three-car garage and a laundryutility area.This floor plan is found in our Traditional house plans section
Full Specs and Features
| Total Living Area |
Main floor: 1830 Total Finished Sq. Ft.: 1830 |
|
|---|---|---|
| Beds/Baths |
Bedrooms: 2 Full Baths: 2 |
|
| Garage |
Garage: 711 Garage Stalls: 3 |
|
| Levels |
1 story |
|
| Dimension |
Width: 62' 0" Depth: 64' 0" |
Height: 23' 10" |
| Roof slope |
9:12 (primary) 9:12 (secondary) |
|
| Walls (exterior) |
2"x6" |
|
| Ceiling heights |
9' (Main) |
Foundation Options
- Basement Standard With Plan
- Crawlspace $395
- Slab $395
House Plan Features
-
Lot Characteristics
Suited for a back view -
Bedrooms & Baths
Main floor Master -
Kitchen
Island Eating bar Nook / breakfast -
Interior Features
Family room Main Floor laundry Open concept floor plan Formal dining room -
Unique Features
Vaulted/Volume/Dramatic ceilings
Additional Services
House Plan Features
-
Lot Characteristics
Suited for a back view -
Bedrooms & Baths
Main floor Master -
Kitchen
Island Eating bar Nook / breakfast -
Interior Features
Family room Main Floor laundry Open concept floor plan Formal dining room -
Unique Features
Vaulted/Volume/Dramatic ceilings





















