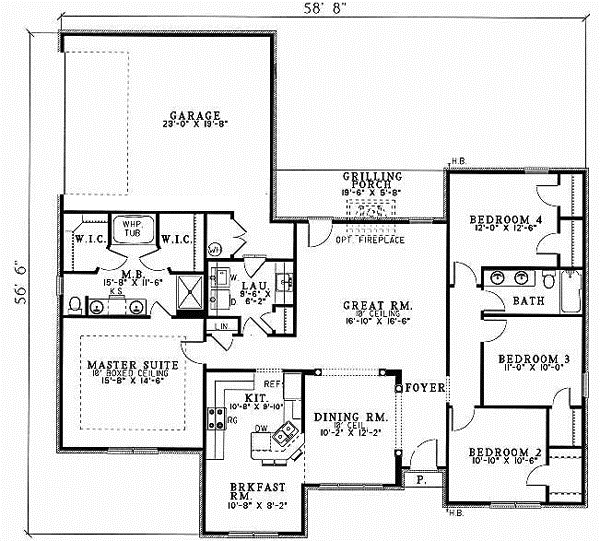House Plans > Traditional Style > Plan 12-424
4 Bedroom , 2 Bath Traditional House Plan #12-424
All plans are copyrighted by the individual designer.
Photographs may reflect custom changes that were not included in the original design.
4 Bedroom , 2 Bath Traditional House Plan #12-424
-
![img]() 1841 Sq. Ft.
1841 Sq. Ft.
-
![img]() 4 Bedrooms
4 Bedrooms
-
![img]() 2 Full Baths
2 Full Baths
-
![img]() 1 Story
1 Story
-
![img]() 2 Garages
2 Garages
-
Clicking the Reverse button does not mean you are ordering your plan reversed. It is for visualization purposes only. You may reverse the plan by ordering under “Optional Add-ons”.
Main Floor
![Main Floor Plan: 12-424]()
See more Specs about plan
FULL SPECS AND FEATURESHouse Plan Highlights
Two wonderful exteriors are available for this split bedroom plan. Enter a lovely foyer separating the column-lined formal dining room from three additional bedrooms and full bathroom. As this dining room gently accesses the kitchen it has a view of the great room fireplace for a cozy atmosphere while dining. Near the kitchen is a large laundry room with storage and access to the garage. And just steps away is the master suite bedroom with a ten foot boxed ceiling and private bath with walk-in closets, whirlpool tub, separate shower and double vanity with knee space.This floor plan is found in our Traditional house plans section
Full Specs and Features
| Total Living Area |
Main floor: 1841 Porches: 206 |
Total Finished Sq. Ft.: 1841 |
|---|---|---|
| Beds/Baths |
Bedrooms: 4 Full Baths: 2 |
|
| Garage |
Garage: 437 Garage Stalls: 2 |
|
| Levels |
1 story |
|
| Dimension |
Width: 58' 8" Depth: 56' 6" |
Height: 21' 11" |
| Roof slope |
8:12 (primary) 8:12 (secondary) |
|
| Walls (exterior) |
2"x4" |
|
| Ceiling heights |
9' (Main) |
Foundation Options
- Basement $299
- Daylight basement $299
- Crawlspace Standard With Plan
- Slab Standard With Plan
House Plan Features
-
Lot Characteristics
Suited for corner lots -
Bedrooms & Baths
Split bedrooms -
Kitchen
Eating bar Nook / breakfast -
Interior Features
Great room Formal dining room -
Exterior Features
Grilling porch/outdoor kitchen -
Unique Features
Vaulted/Volume/Dramatic ceilings -
Garage
Side-entry garage
Additional Services
House Plan Features
-
Lot Characteristics
Suited for corner lots -
Bedrooms & Baths
Split bedrooms -
Kitchen
Eating bar Nook / breakfast -
Interior Features
Great room Formal dining room -
Exterior Features
Grilling porch/outdoor kitchen -
Unique Features
Vaulted/Volume/Dramatic ceilings -
Garage
Side-entry garage




















