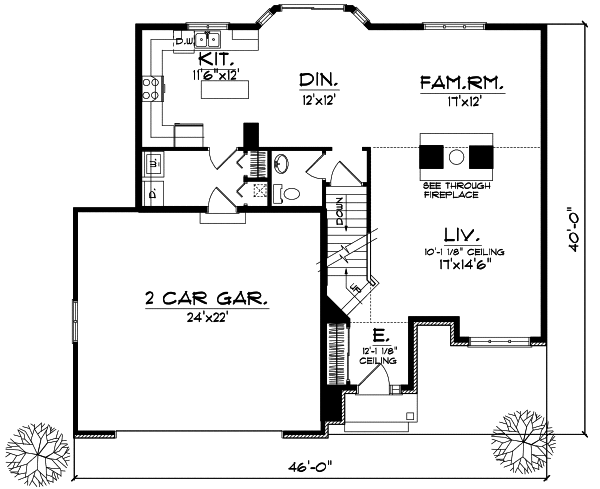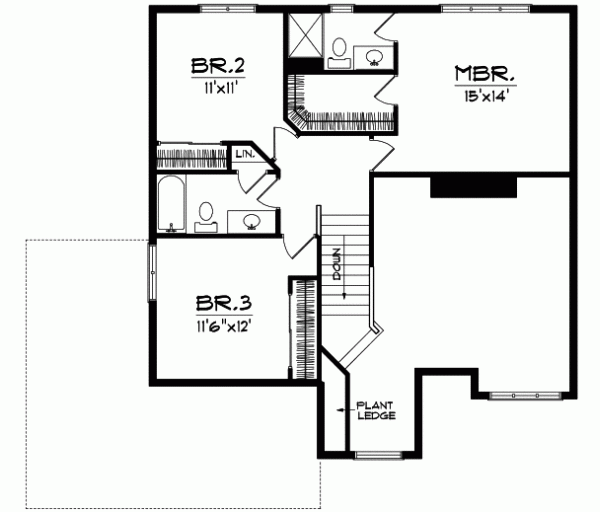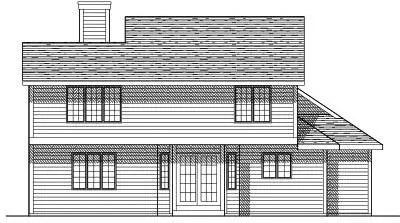House Plans > Traditional Style > Plan 7-147
3 Bedroom , 2 Bath Traditional House Plan #7-147
All plans are copyrighted by the individual designer.
Photographs may reflect custom changes that were not included in the original design.
3 Bedroom , 2 Bath Traditional House Plan #7-147
-
![img]() 1844 Sq. Ft.
1844 Sq. Ft.
-
![img]() 3 Bedrooms
3 Bedrooms
-
![img]() 2 Full Baths
2 Full Baths
-
![img]() 2 Stories
2 Stories
-
![img]() 2 Garages
2 Garages
-
Clicking the Reverse button does not mean you are ordering your plan reversed. It is for visualization purposes only. You may reverse the plan by ordering under “Optional Add-ons”.
Main Floor
![Main Floor Plan: 7-147]()
-
Upper/Second Floor
Clicking the Reverse button does not mean you are ordering your plan reversed. It is for visualization purposes only. You may reverse the plan by ordering under “Optional Add-ons”.
![Upper/Second Floor Plan: 7-147]()
-
Rear Elevation
Clicking the Reverse button does not mean you are ordering your plan reversed. It is for visualization purposes only. You may reverse the plan by ordering under “Optional Add-ons”.
![Rear Elevation Plan: 7-147]()
See more Specs about plan
FULL SPECS AND FEATURESHouse Plan Highlights
This two-story home features an attractive floor plan designed to fit the needs of today's busy families. This home features ample storage in the double length two-stall garage. When entering this home you will feel welcomed by the warm foyer and an open staircase to the upper level. The kitchen dining area and family room all flow together and have many wonderful amenities. The kitchen is spacious and features horseshoe shaped cabinets and island and an open dining area. The dining area opens to the backyard through sliding glass doors. The family room is visually inspiring with its see-through fireplace right to the living room perfect for relaxing with family or entertaining friends. In addition youll enjoy the large laundry area with its ample storage closet and a first-floor half bath. On the second floor youll find two sensible bedrooms that share a full bath. A master bedroom is also located on this level and is a safe haven to relax it offers a full master bath and a roomy walk-in closet.This floor plan is found in our Traditional house plans section
Full Specs and Features
| Total Living Area |
Main floor: 1055 Upper floor: 789 |
Total Finished Sq. Ft.: 1844 |
|---|---|---|
| Beds/Baths |
Bedrooms: 3 Full Baths: 2 |
|
| Garage |
Garage: 528 Garage Stalls: 2 |
|
| Levels |
2 stories |
|
| Dimension |
Width: 46' 0" Depth: 40' 0" |
Height: 25' 8" |
| Roof slope |
6:12 (primary) 8:12 (secondary) |
|
| Walls (exterior) |
2"x6" |
|
| Ceiling heights |
8' (Main) |
Foundation Options
- Basement Standard With Plan
- Crawlspace $395
- Slab $395
House Plan Features
-
Lot Characteristics
Suited for corner lots -
Kitchen
Island Walk-in pantry Nook / breakfast -
Interior Features
Great room Formal dining room -
Exterior Features
Covered front porch Covered rear porch -
Unique Features
Vaulted/Volume/Dramatic ceilings -
Garage
Side-entry garage
Additional Services
House Plan Features
-
Lot Characteristics
Suited for corner lots -
Kitchen
Island Walk-in pantry Nook / breakfast -
Interior Features
Great room Formal dining room -
Exterior Features
Covered front porch Covered rear porch -
Unique Features
Vaulted/Volume/Dramatic ceilings -
Garage
Side-entry garage






















