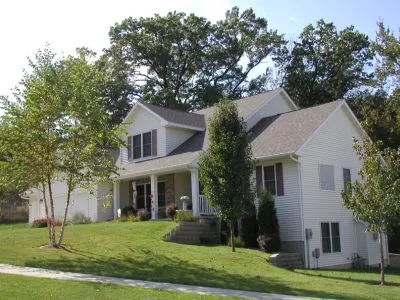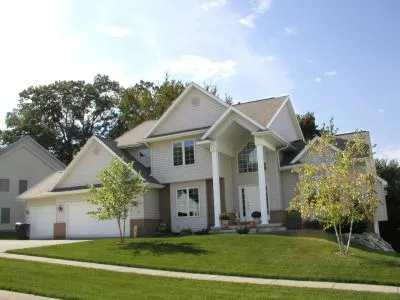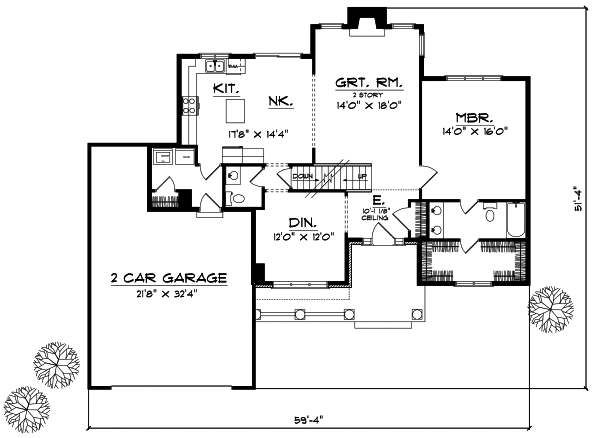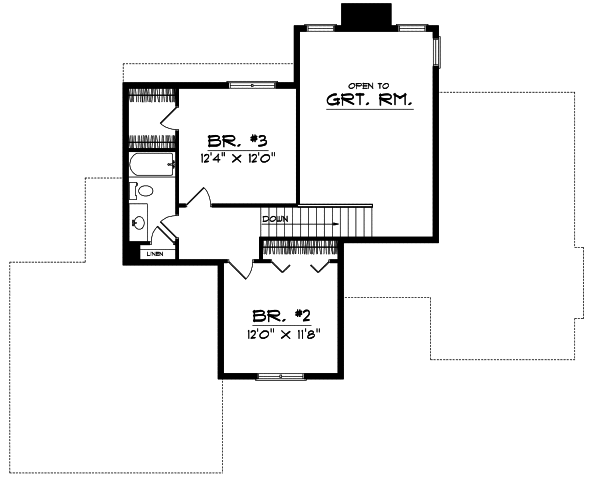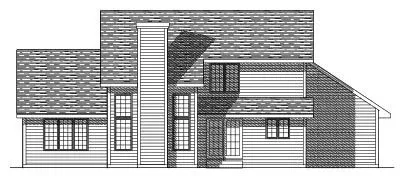House Plans > Traditional Style > Plan 7-308
3 Bedroom , 2 Bath Traditional House Plan #7-308
All plans are copyrighted by the individual designer.
Photographs may reflect custom changes that were not included in the original design.
3 Bedroom , 2 Bath Traditional House Plan #7-308
-
![img]() 1864 Sq. Ft.
1864 Sq. Ft.
-
![img]() 3 Bedrooms
3 Bedrooms
-
![img]() 2-1/2 Baths
2-1/2 Baths
-
![img]() 2 Stories
2 Stories
-
![img]() 2 Garages
2 Garages
-
Clicking the Reverse button does not mean you are ordering your plan reversed. It is for visualization purposes only. You may reverse the plan by ordering under “Optional Add-ons”.
Main Floor
![Main Floor Plan: 7-308]()
-
Upper/Second Floor
Clicking the Reverse button does not mean you are ordering your plan reversed. It is for visualization purposes only. You may reverse the plan by ordering under “Optional Add-ons”.
![Upper/Second Floor Plan: 7-308]()
-
Rear Elevation
Clicking the Reverse button does not mean you are ordering your plan reversed. It is for visualization purposes only. You may reverse the plan by ordering under “Optional Add-ons”.
![Rear Elevation Plan: 7-308]()
See more Specs about plan
FULL SPECS AND FEATURESHouse Plan Highlights
Brick detailing and molded columns subtly adorn this traditional design. A welcoming covered front porch ushers guests into this home which is distinguished by large open rooms that create a feeling of airiness and space. From the entry step into a breathtaking two-story great room that features a fireplace surrounded by windows. The L-shaped kitchen is equipped with extra counter and cupboard space and an island for extra workspace. This kitchen easily serves both the casual nook and the formal dining room. The first-floor master suite offers a huge walk-in closet and large windows to let in the natural light. Two upstairs bedrooms share a full hall bath and feature ample closet space. This plan also includes a two-car garage a laundry room and a half bath.This floor plan is found in our Traditional house plans section
Full Specs and Features
| Total Living Area |
Main floor: 1361 Upper floor: 503 |
Total Finished Sq. Ft.: 1864 |
|---|---|---|
| Beds/Baths |
Bedrooms: 3 Full Baths: 2 |
Half Baths: 1 |
| Garage |
Garage: 578 Garage Stalls: 2 |
|
| Levels |
2 stories |
|
| Dimension |
Width: 59' 4" Depth: 51' 4" |
Height: 26' 0" |
| Roof slope |
8:12 (primary) 8:12 (secondary) |
|
| Walls (exterior) |
2"x6" |
|
| Ceiling heights |
8' (Main) |
Foundation Options
- Basement Standard With Plan
- Crawlspace $395
- Slab $395
House Plan Features
-
Lot Characteristics
Suited for a back view Suited for a side-sloping lot Suited for a narrow lot -
Bedrooms & Baths
Upstairs Master -
Kitchen
Island Eating bar -
Interior Features
Family room Main Floor laundry Open concept floor plan No formal living/dining -
Exterior Features
Covered rear porch Screened porch/sunroom -
Unique Features
Vaulted/Volume/Dramatic ceilings Photos Available
Additional Services
House Plan Features
-
Lot Characteristics
Suited for a back view Suited for a side-sloping lot Suited for a narrow lot -
Bedrooms & Baths
Upstairs Master -
Kitchen
Island Eating bar -
Interior Features
Family room Main Floor laundry Open concept floor plan No formal living/dining -
Exterior Features
Covered rear porch Screened porch/sunroom -
Unique Features
Vaulted/Volume/Dramatic ceilings Photos Available

