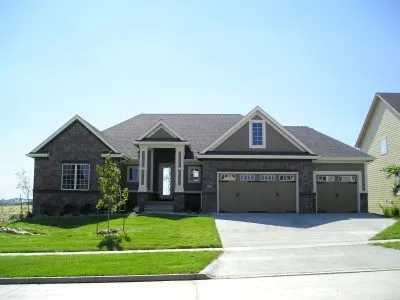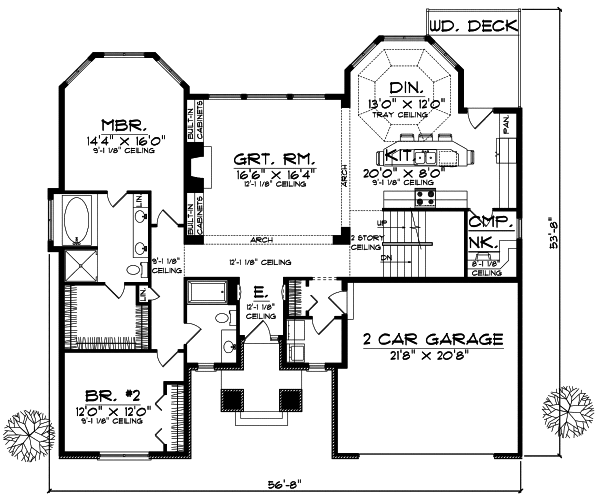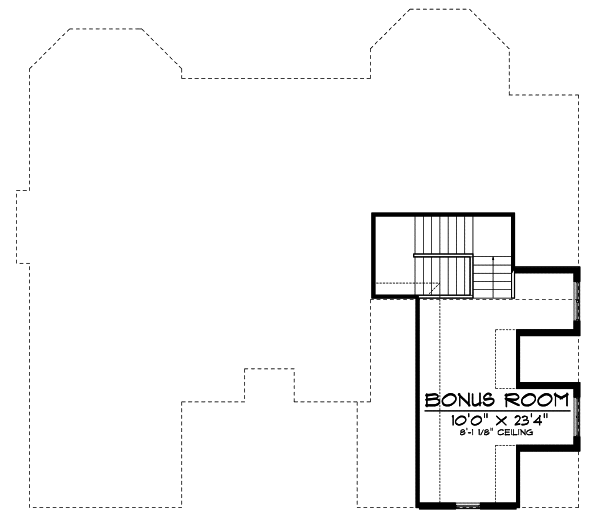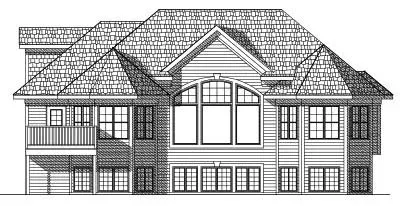House Plans > Traditional Style > Plan 7-594
2 Bedroom , 2 Bath Traditional House Plan #7-594
All plans are copyrighted by the individual designer.
Photographs may reflect custom changes that were not included in the original design.
Design Comments
Master Bath - 10-8" x 11'-3"
2nd Bath - 6'-4" x 10'-7"
Laundry Room - 7'-4" x 5'-11"
2 Bedroom , 2 Bath Traditional House Plan #7-594
-
![img]() 1878 Sq. Ft.
1878 Sq. Ft.
-
![img]() 2 Bedrooms
2 Bedrooms
-
![img]() 2 Full Baths
2 Full Baths
-
![img]() 1 Story
1 Story
-
![img]() 2 Garages
2 Garages
-
Clicking the Reverse button does not mean you are ordering your plan reversed. It is for visualization purposes only. You may reverse the plan by ordering under “Optional Add-ons”.
Main Floor
![Main Floor Plan: 7-594]()
-
Bonus Floor
Clicking the Reverse button does not mean you are ordering your plan reversed. It is for visualization purposes only. You may reverse the plan by ordering under “Optional Add-ons”.
![Bonus Floor Plan: 7-594]()
-
Rear Elevation
Clicking the Reverse button does not mean you are ordering your plan reversed. It is for visualization purposes only. You may reverse the plan by ordering under “Optional Add-ons”.
![Rear Elevation Plan: 7-594]()
See more Specs about plan
FULL SPECS AND FEATURESHouse Plan Highlights
Commanding entry columns shuttered windows and shingle siding give this transitional home a curb appeal all its own. The grand arched window of the great room fills the home with light and wonderful rear vistas while its fireplace is visible from the kitchen's island snack bar and octagonal dining room. A beautiful bay window graces the master suite where a refined spa bath and walk-in closet await. A nearby bedroom makes an ideal den or guest suite and a bonus room can be built above the two-car garage making this home a functional yet spacious pleaser.This floor plan is found in our Traditional house plans section
Full Specs and Features
| Total Living Area |
Main floor: 1878 Bonus: 305 |
Total Finished Sq. Ft.: 1878 |
|---|---|---|
| Beds/Baths |
Bedrooms: 2 Full Baths: 2 |
|
| Garage |
Garage: 455 Garage Stalls: 2 |
|
| Levels |
1 story |
|
| Dimension |
Width: 56' 8" Depth: 50' 4" |
Height: 22' 1" |
| Roof slope |
10:12 (primary) 8:12 (secondary) |
|
| Walls (exterior) |
2"x6" |
|
| Ceiling heights |
9' (Main) |
Foundation Options
- Daylight basement Standard With Plan
- Crawlspace $395
- Slab $395
House Plan Features
-
Lot Characteristics
Suited for a back view -
Kitchen
Walk-in pantry Eating bar Hearth room -
Interior Features
Great room Open concept floor plan No formal living/dining -
Unique Features
Vaulted/Volume/Dramatic ceilings Photos Available -
Garage
Oversized garage (3+)
Additional Services
House Plan Features
-
Lot Characteristics
Suited for a back view -
Kitchen
Walk-in pantry Eating bar Hearth room -
Interior Features
Great room Open concept floor plan No formal living/dining -
Unique Features
Vaulted/Volume/Dramatic ceilings Photos Available -
Garage
Oversized garage (3+)























