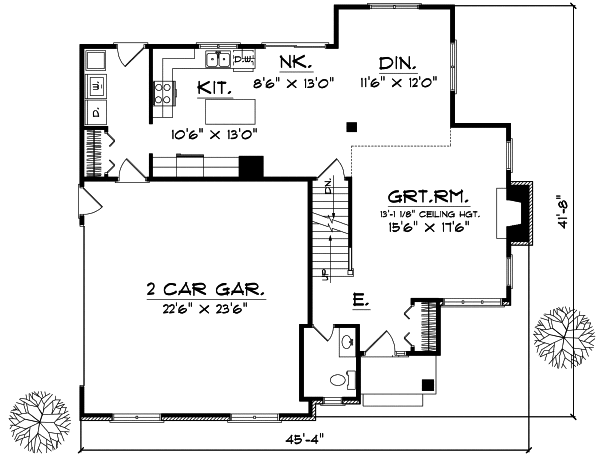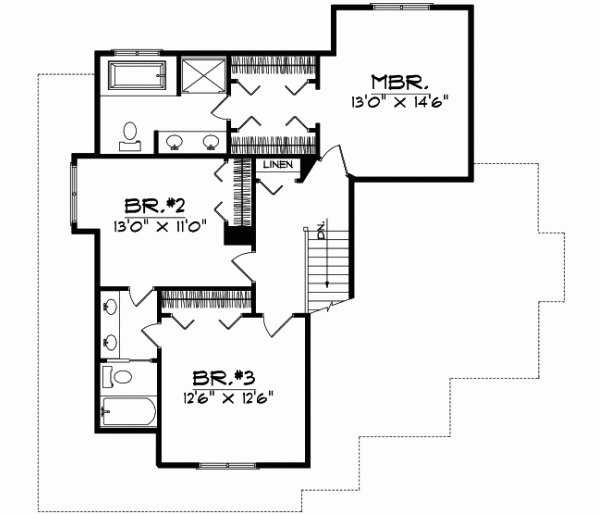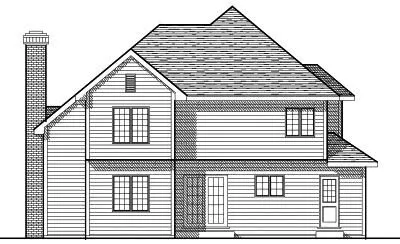House Plans > Traditional Style > Plan 7-107
3 Bedroom , 2 Bath Traditional House Plan #7-107
All plans are copyrighted by the individual designer.
Photographs may reflect custom changes that were not included in the original design.
3 Bedroom , 2 Bath Traditional House Plan #7-107
-
![img]() 1887 Sq. Ft.
1887 Sq. Ft.
-
![img]() 3 Bedrooms
3 Bedrooms
-
![img]() 2-1/2 Baths
2-1/2 Baths
-
![img]() 2 Stories
2 Stories
-
![img]() 2 Garages
2 Garages
-
Clicking the Reverse button does not mean you are ordering your plan reversed. It is for visualization purposes only. You may reverse the plan by ordering under “Optional Add-ons”.
Main Floor
![Main Floor Plan: 7-107]()
-
Upper/Second Floor
Clicking the Reverse button does not mean you are ordering your plan reversed. It is for visualization purposes only. You may reverse the plan by ordering under “Optional Add-ons”.
![Upper/Second Floor Plan: 7-107]()
-
Rear Elevation
Clicking the Reverse button does not mean you are ordering your plan reversed. It is for visualization purposes only. You may reverse the plan by ordering under “Optional Add-ons”.
![Rear Elevation Plan: 7-107]()
See more Specs about plan
FULL SPECS AND FEATURESHouse Plan Highlights
Family and friends will enjoy this marvelously constructed two-story home. The great room has a magnificent fireplace and thirteen-foot tall ceilings with windows that let bountiful amounts of light fill the room. The two-car garage has a side entrance and enough extra space for a workbench. The kitchen has an island that is great for preparing fine cuisine and it opens into the nook and dining room. Upstairs are three bedrooms including the master bedroom. The master bedroom is amply sized and features a walk in closet that leads to the bathroom. The two additional bedrooms share a large bathroom with a separate vanity area.This floor plan is found in our Traditional house plans section
Full Specs and Features
| Total Living Area |
Main floor: 982 Upper floor: 905 |
Total Finished Sq. Ft.: 1887 |
|---|---|---|
| Beds/Baths |
Bedrooms: 3 Full Baths: 2 |
Half Baths: 1 |
| Garage |
Garage: 529 Garage Stalls: 2 |
|
| Levels |
2 stories |
|
| Dimension |
Width: 45' 4" Depth: 41' 8" |
Height: 31' 0" |
| Roof slope |
8:12 (primary) 10:12 (secondary) |
|
| Walls (exterior) |
2"x6" |
|
| Ceiling heights |
8' (Main) |
Foundation Options
- Basement Standard With Plan
- Crawlspace $395
- Slab $395
House Plan Features
-
Lot Characteristics
Suited for corner lots Suited for a back view -
Kitchen
Island -
Interior Features
Great room Open concept floor plan Mud room No formal living/dining -
Exterior Features
Covered front porch Screened porch/sunroom -
Garage
Side-entry garage
Additional Services
House Plan Features
-
Lot Characteristics
Suited for corner lots Suited for a back view -
Kitchen
Island -
Interior Features
Great room Open concept floor plan Mud room No formal living/dining -
Exterior Features
Covered front porch Screened porch/sunroom -
Garage
Side-entry garage






















