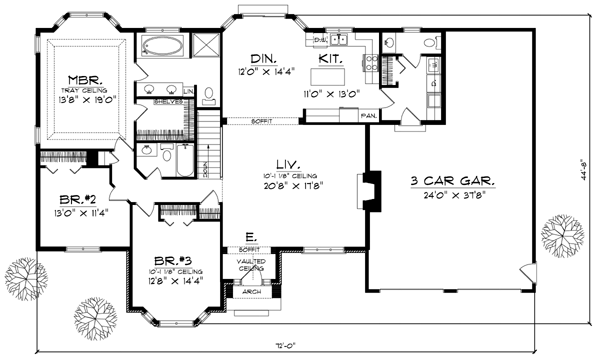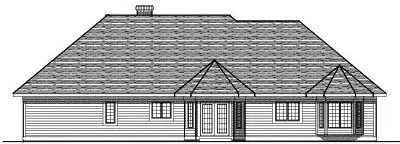House Plans > Traditional Style > Plan 7-247
3 Bedroom , 2 Bath Traditional House Plan #7-247
All plans are copyrighted by the individual designer.
Photographs may reflect custom changes that were not included in the original design.
3 Bedroom , 2 Bath Traditional House Plan #7-247
-
![img]() 1898 Sq. Ft.
1898 Sq. Ft.
-
![img]() 3 Bedrooms
3 Bedrooms
-
![img]() 2-1/2 Baths
2-1/2 Baths
-
![img]() 1 Story
1 Story
-
![img]() 3 Garages
3 Garages
-
Clicking the Reverse button does not mean you are ordering your plan reversed. It is for visualization purposes only. You may reverse the plan by ordering under “Optional Add-ons”.
Main Floor
![Main Floor Plan: 7-247]()
-
Rear Elevation
Clicking the Reverse button does not mean you are ordering your plan reversed. It is for visualization purposes only. You may reverse the plan by ordering under “Optional Add-ons”.
![Rear Elevation Plan: 7-247]()
See more Specs about plan
FULL SPECS AND FEATURESHouse Plan Highlights
This traditional ranch design packs a lot of great features into 1906 square feet without giving up design. From the large living room with its high ceilings and fireplace to the kitchen and dining area this home is perfect for todays busy family. The master suite features a jacuzzi tub double sinks in the vanity and a large walk-in closet. And youll love the tray ceiling in the master as well as the bay window with its view of the back. This home also has a three-stall garage making it perfect for any size family.This floor plan is found in our Traditional house plans section
Full Specs and Features
| Total Living Area |
Main floor: 1898 Total Finished Sq. Ft.: 1898 |
|
|---|---|---|
| Beds/Baths |
Bedrooms: 3 Full Baths: 2 |
Half Baths: 1 |
| Garage |
Garage: 752 Garage Stalls: 3 |
|
| Levels |
1 story |
|
| Dimension |
Width: 72' 0" Depth: 44' 8" |
Height: 24' 8" |
| Roof slope |
10:12 (primary) 10:12 (secondary) |
|
| Walls (exterior) |
2"x6" |
|
| Ceiling heights |
8' (Main) |
Foundation Options
- Basement Standard With Plan
- Crawlspace $395
- Slab $395
House Plan Features
-
Lot Characteristics
Suited for a back view -
Bedrooms & Baths
Split bedrooms -
Kitchen
Island Eating bar -
Interior Features
Great room Open concept floor plan Mud room No formal living/dining -
Exterior Features
Covered rear porch -
Garage
Oversized garage (3+)
Additional Services
House Plan Features
-
Lot Characteristics
Suited for a back view -
Bedrooms & Baths
Split bedrooms -
Kitchen
Island Eating bar -
Interior Features
Great room Open concept floor plan Mud room No formal living/dining -
Exterior Features
Covered rear porch -
Garage
Oversized garage (3+)





















