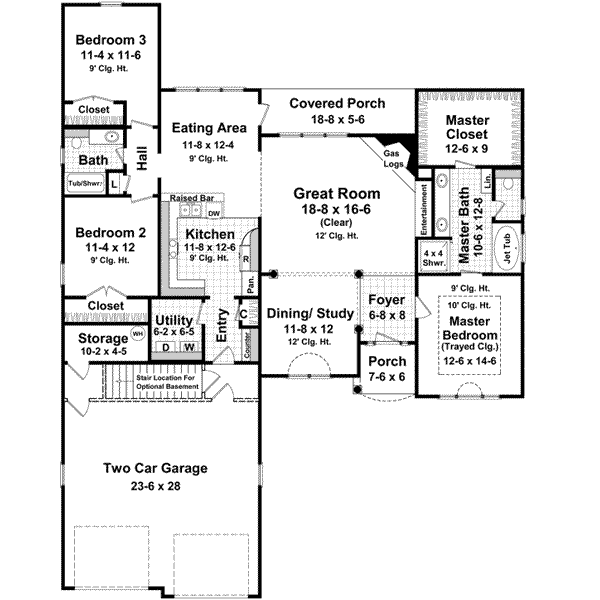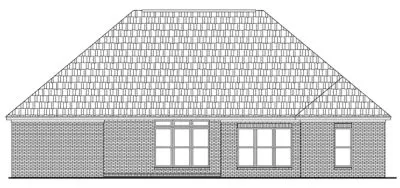House Plans > Traditional Style > Plan 2-190
3 Bedroom , 2 Bath Traditional House Plan #2-190
All plans are copyrighted by the individual designer.
Photographs may reflect custom changes that were not included in the original design.
3 Bedroom , 2 Bath Traditional House Plan #2-190
-
![img]() 1900 Sq. Ft.
1900 Sq. Ft.
-
![img]() 3 Bedrooms
3 Bedrooms
-
![img]() 2 Full Baths
2 Full Baths
-
![img]() 1 Story
1 Story
-
![img]() 2 Garages
2 Garages
-
Clicking the Reverse button does not mean you are ordering your plan reversed. It is for visualization purposes only. You may reverse the plan by ordering under “Optional Add-ons”.
Main Floor
![Main Floor Plan: 2-190]()
-
Rear Elevation
Clicking the Reverse button does not mean you are ordering your plan reversed. It is for visualization purposes only. You may reverse the plan by ordering under “Optional Add-ons”.
![Rear Elevation Plan: 2-190]()
See more Specs about plan
FULL SPECS AND FEATURESHouse Plan Highlights
This house provides a very well-thought-out floor plan layout with a number of the ""most requested"" features that you would expect to find in a much larger home. The design includes 3 large bedrooms with 2 full baths, plenty of storage, and an oversized two-car garage. In addition, your family will enjoy the expansive great room which features great views into your back yard and easy access to the formal dining/study, eating area, and kitchen. Master Suite includes large walk-in closet, oversized jet tub, large shower, and separate vanities. Optional basement provides even more opportunities for future growth. Make this your family's next home!This floor plan is found in our Traditional house plans section
Full Specs and Features
| Total Living Area |
Main floor: 1900 Porches: 145 |
Total Finished Sq. Ft.: 1900 |
|---|---|---|
| Beds/Baths |
Bedrooms: 3 Full Baths: 2 |
|
| Garage |
Garage: 720 Garage Stalls: 2 |
|
| Levels |
1 story |
|
| Dimension |
Width: 56' 0" Depth: 72' 0" |
Height: 24' 7" |
| Roof slope |
10:12 (primary) |
|
| Walls (exterior) |
2"x4" |
|
| Ceiling heights |
9' (Main) |
Foundation Options
- Basement Standard With Plan
- Crawlspace Standard With Plan
- Slab Standard With Plan
House Plan Features
-
Bedrooms & Baths
Split bedrooms -
Kitchen
Eating bar Nook / breakfast -
Interior Features
Great room Open concept floor plan Formal dining room Den / office / computer -
Exterior Features
Covered rear porch -
Unique Features
Vaulted/Volume/Dramatic ceilings
Additional Services
House Plan Features
-
Bedrooms & Baths
Split bedrooms -
Kitchen
Eating bar Nook / breakfast -
Interior Features
Great room Open concept floor plan Formal dining room Den / office / computer -
Exterior Features
Covered rear porch -
Unique Features
Vaulted/Volume/Dramatic ceilings





















