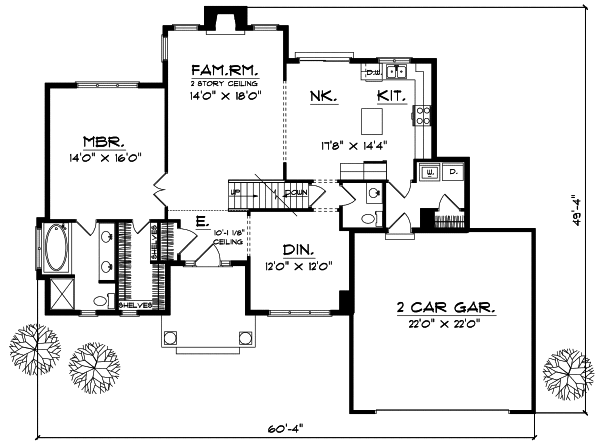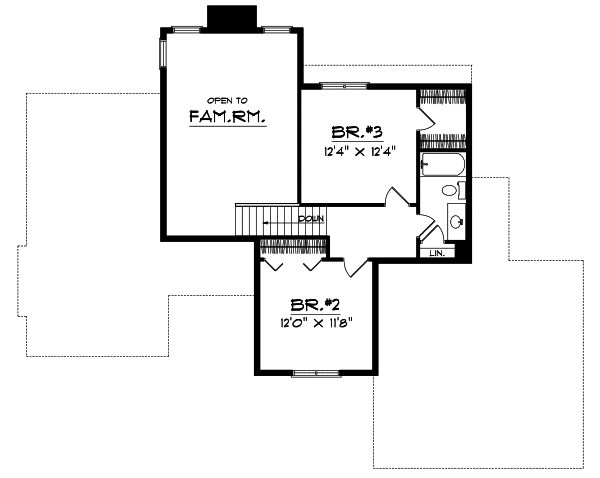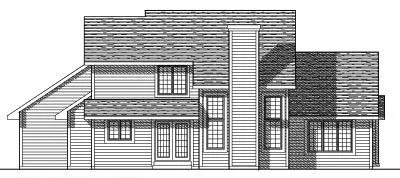House Plans > Traditional Style > Plan 7-266
3 Bedroom , 2 Bath Traditional House Plan #7-266
All plans are copyrighted by the individual designer.
Photographs may reflect custom changes that were not included in the original design.
3 Bedroom , 2 Bath Traditional House Plan #7-266
-
![img]() 1900 Sq. Ft.
1900 Sq. Ft.
-
![img]() 3 Bedrooms
3 Bedrooms
-
![img]() 2-1/2 Baths
2-1/2 Baths
-
![img]() 2 Stories
2 Stories
-
![img]() 2 Garages
2 Garages
-
Clicking the Reverse button does not mean you are ordering your plan reversed. It is for visualization purposes only. You may reverse the plan by ordering under “Optional Add-ons”.
Main Floor
![Main Floor Plan: 7-266]()
-
Upper/Second Floor
Clicking the Reverse button does not mean you are ordering your plan reversed. It is for visualization purposes only. You may reverse the plan by ordering under “Optional Add-ons”.
![Upper/Second Floor Plan: 7-266]()
-
Rear Elevation
Clicking the Reverse button does not mean you are ordering your plan reversed. It is for visualization purposes only. You may reverse the plan by ordering under “Optional Add-ons”.
![Rear Elevation Plan: 7-266]()
See more Specs about plan
FULL SPECS AND FEATURESHouse Plan Highlights
The covered entry of this two-story home welcomes family and friends. The foyer opens to the formal dining room which is perfect for those special family dinners. It is easily accessed by the large combination nookkitchen which features an island to make meal preparation a breeze. The two-story family room has a fireplace and large rear facing windows. The laundrymud room separates the kitchen from the two-car garage. The main floor master suite will be a private retreat for Mom and Dad as it offers a large walk-in closet a private bath with a double vanity a spa tub and a shower. Upstairs are two additional bedrooms which share a full bath.This floor plan is found in our Traditional house plans section
Full Specs and Features
| Total Living Area |
Main floor: 1386 Upper floor: 514 |
Lower Floor: 1012 Total Finished Sq. Ft.: 1900 |
|---|---|---|
| Beds/Baths |
Bedrooms: 3 Full Baths: 2 |
Half Baths: 1 |
| Garage |
Garage: 484 Garage Stalls: 2 |
|
| Levels |
2 stories |
|
| Dimension |
Width: 60' 4" Depth: 49' 4" |
Height: 25' 4" |
| Roof slope |
8:12 (primary) 8:12 (secondary) |
|
| Walls (exterior) |
2"x6" |
|
| Ceiling heights |
8' (Main) |
Foundation Options
- Basement Standard With Plan
- Crawlspace $395
- Slab $395
House Plan Features
-
Kitchen
Island Nook / breakfast -
Interior Features
Family room Formal dining room -
Exterior Features
Covered front porch Covered rear porch Screened porch/sunroom -
Unique Features
Vaulted/Volume/Dramatic ceilings -
Garage
Oversized garage (3+) Tandem garage
Additional Services
House Plan Features
-
Kitchen
Island Nook / breakfast -
Interior Features
Family room Formal dining room -
Exterior Features
Covered front porch Covered rear porch Screened porch/sunroom -
Unique Features
Vaulted/Volume/Dramatic ceilings -
Garage
Oversized garage (3+) Tandem garage






















