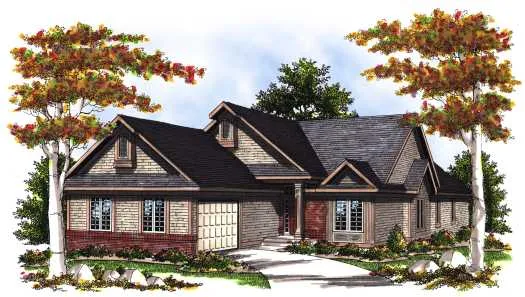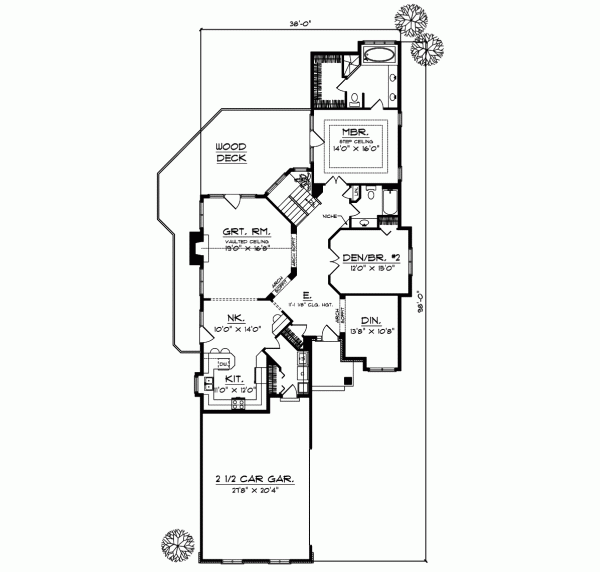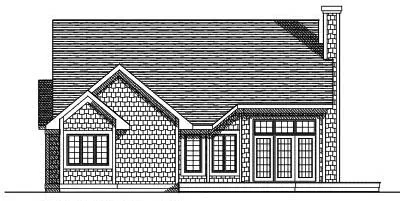House Plans > Traditional Style > Plan 7-370
2 Bedroom , 2 Bath Traditional House Plan #7-370
All plans are copyrighted by the individual designer.
Photographs may reflect custom changes that were not included in the original design.
2 Bedroom , 2 Bath Traditional House Plan #7-370
-
![img]() 1904 Sq. Ft.
1904 Sq. Ft.
-
![img]() 2 Bedrooms
2 Bedrooms
-
![img]() 2 Full Baths
2 Full Baths
-
![img]() 1 Story
1 Story
-
![img]() 2 Garages
2 Garages
-
Clicking the Reverse button does not mean you are ordering your plan reversed. It is for visualization purposes only. You may reverse the plan by ordering under “Optional Add-ons”.
Main Floor
![Main Floor Plan: 7-370]()
-
Rear Elevation
Clicking the Reverse button does not mean you are ordering your plan reversed. It is for visualization purposes only. You may reverse the plan by ordering under “Optional Add-ons”.
![Rear Elevation Plan: 7-370]()
See more Specs about plan
FULL SPECS AND FEATURESHouse Plan Highlights
This unique ranch home is perfect for a narrow lot. The elegant great room is accented by a vaulted ceiling arched soffits a fireplace and French doors that lead to the enormous wood deck. The well-organized kitchen boasts a small eating bar and is open to the breakfast nook it can also easily serve the formal dining room. The master suite offers a large bathroom and a walk-in closet along with a beautiful tray ceiling. There is even a room perfect for use as a second bedroom or a den. This plan also features a two-and-a-half-car garage full laundry room and a full hallway bath.This floor plan is found in our Traditional house plans section
Full Specs and Features
| Total Living Area |
Main floor: 1904 Total Finished Sq. Ft.: 1904 |
|
|---|---|---|
| Beds/Baths |
Bedrooms: 2 Full Baths: 2 |
|
| Garage |
Garage: 612 Garage Stalls: 2 |
|
| Levels |
1 story |
|
| Dimension |
Width: 42' 0" Depth: 98' 0" |
Height: 24' 8" |
| Roof slope |
9:12 (primary) 10:12 (secondary) |
|
| Walls (exterior) |
2"x6" |
|
| Ceiling heights |
9' (Main) |
Foundation Options
- Basement Standard With Plan
- Crawlspace $395
- Slab $395
House Plan Features
-
Lot Characteristics
Suited for a back view -
Bedrooms & Baths
Split bedrooms -
Kitchen
Island Walk-in pantry Eating bar -
Interior Features
Great room Open concept floor plan No formal living/dining Den / office / computer -
Unique Features
Vaulted/Volume/Dramatic ceilings -
Garage
Oversized garage (3+)
Additional Services
House Plan Features
-
Lot Characteristics
Suited for a back view -
Bedrooms & Baths
Split bedrooms -
Kitchen
Island Walk-in pantry Eating bar -
Interior Features
Great room Open concept floor plan No formal living/dining Den / office / computer -
Unique Features
Vaulted/Volume/Dramatic ceilings -
Garage
Oversized garage (3+)





















