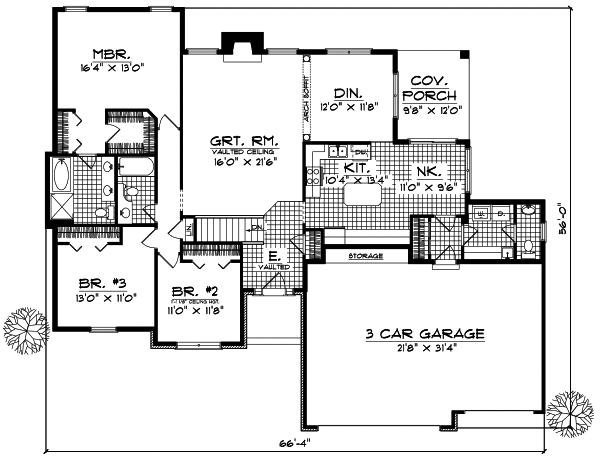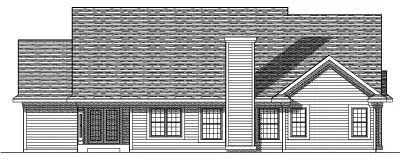House Plans > Traditional Style > Plan 7-353
3 Bedroom , 2 Bath Traditional House Plan #7-353
All plans are copyrighted by the individual designer.
Photographs may reflect custom changes that were not included in the original design.
3 Bedroom , 2 Bath Traditional House Plan #7-353
-
![img]() 1907 Sq. Ft.
1907 Sq. Ft.
-
![img]() 3 Bedrooms
3 Bedrooms
-
![img]() 2-1/2 Baths
2-1/2 Baths
-
![img]() 1 Story
1 Story
-
![img]() 3 Garages
3 Garages
-
Clicking the Reverse button does not mean you are ordering your plan reversed. It is for visualization purposes only. You may reverse the plan by ordering under “Optional Add-ons”.
Main Floor
![Main Floor Plan: 7-353]()
-
Rear Elevation
Clicking the Reverse button does not mean you are ordering your plan reversed. It is for visualization purposes only. You may reverse the plan by ordering under “Optional Add-ons”.
![Rear Elevation Plan: 7-353]()
See more Specs about plan
FULL SPECS AND FEATURESHouse Plan Highlights
Brick and traditional siding grace the exterior of this traditional ranch home. Inside a vaulted and tiled foyer welcomes you and straight ahead a fireplace warms the great room. The island kitchen serves the nook and the dining room with ease and the rear-covered porch is perfect for outdoor grilling. Family bedrooms include a master suite with a private bath and two additional bedrooms that share a hall bath. A three-car garage with storage laundry room and powder rooms complete the floor plan.This floor plan is found in our Traditional house plans section
Full Specs and Features
| Total Living Area |
Main floor: 1907 Total Finished Sq. Ft.: 1907 |
|
|---|---|---|
| Beds/Baths |
Bedrooms: 3 Full Baths: 2 |
Half Baths: 1 |
| Garage |
Garage: 678 Garage Stalls: 3 |
|
| Levels |
1 story |
|
| Dimension |
Width: 66' 4" Depth: 56' 0" |
Height: 27' 0" |
| Roof slope |
9:12 (primary) |
|
| Walls (exterior) |
2"x6" |
|
| Ceiling heights |
9' (Main) |
Foundation Options
- Basement Standard With Plan
- Crawlspace $395
- Slab $395
House Plan Features
-
Lot Characteristics
Suited for a back view Suited for a down-sloping lot -
Kitchen
Island Nook / breakfast -
Interior Features
Hobby / rec-room Great room Open concept floor plan Formal dining room -
Unique Features
Vaulted/Volume/Dramatic ceilings -
Garage
Oversized garage (3+)
Additional Services
House Plan Features
-
Lot Characteristics
Suited for a back view Suited for a down-sloping lot -
Kitchen
Island Nook / breakfast -
Interior Features
Hobby / rec-room Great room Open concept floor plan Formal dining room -
Unique Features
Vaulted/Volume/Dramatic ceilings -
Garage
Oversized garage (3+)





















