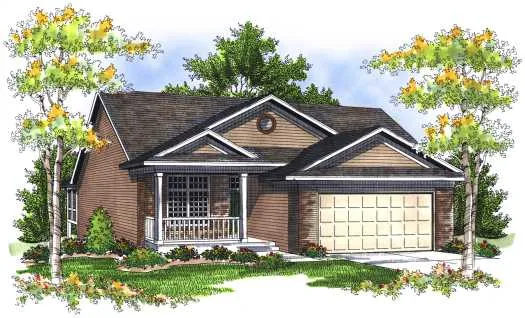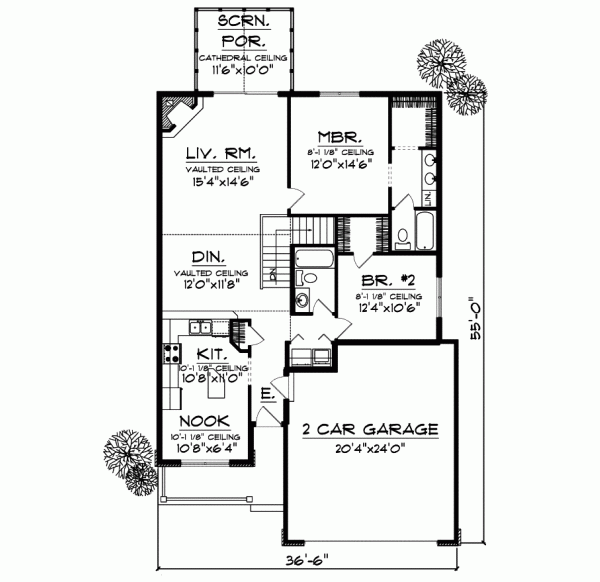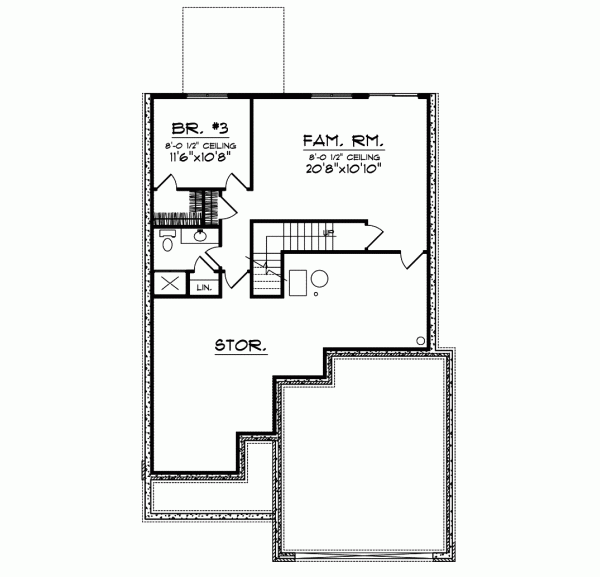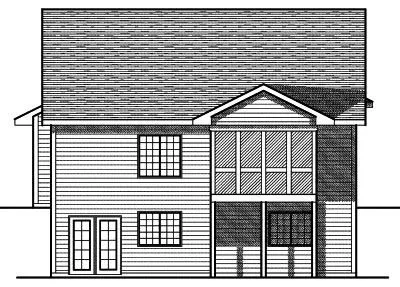House Plans > Traditional Style > Plan 7-701
3 Bedroom , 3 Bath Traditional House Plan #7-701
All plans are copyrighted by the individual designer.
Photographs may reflect custom changes that were not included in the original design.
3 Bedroom , 3 Bath Traditional House Plan #7-701
-
![img]() 1918 Sq. Ft.
1918 Sq. Ft.
-
![img]() 3 Bedrooms
3 Bedrooms
-
![img]() 3 Full Baths
3 Full Baths
-
![img]() 1 Story
1 Story
-
![img]() 2 Garages
2 Garages
-
Clicking the Reverse button does not mean you are ordering your plan reversed. It is for visualization purposes only. You may reverse the plan by ordering under “Optional Add-ons”.
Main Floor
![Main Floor Plan: 7-701]()
-
Lower Floor
Clicking the Reverse button does not mean you are ordering your plan reversed. It is for visualization purposes only. You may reverse the plan by ordering under “Optional Add-ons”.
![Lower Floor Plan: 7-701]()
-
Rear Elevation
Clicking the Reverse button does not mean you are ordering your plan reversed. It is for visualization purposes only. You may reverse the plan by ordering under “Optional Add-ons”.
![Rear Elevation Plan: 7-701]()
See more Specs about plan
FULL SPECS AND FEATURESHouse Plan Highlights
This traditional ranch home is jam-packed with features you will be surprised to find in a home of this size. From the vaulted ceilings to the open floor plan your family and guests will love the charm of this design. The kitchen nook area faces to the front of the house where youll find a porch thats perfect for evening leisure. Youll love the corner fireplace in the living room and the vaulted ceiling that extends over the dining room makes the living area of this home seem larger than you would expect. The master bedroom has a walk-in closet and spacious bathroom while the second bedroom and additional full bath complete the main floor. In the lower level you'll find a walkout patio door from a large family room as well as a third bedroom and full bath.This floor plan is found in our Traditional house plans section
Full Specs and Features
| Total Living Area |
Main floor: 1290 Lower Floor: 628 |
Total Finished Sq. Ft.: 1918 |
|---|---|---|
| Beds/Baths |
Bedrooms: 3 Full Baths: 3 |
|
| Garage |
Garage: 488 Garage Stalls: 2 |
|
| Levels |
1 story |
|
| Dimension |
Width: 36' 6" Depth: 55' 0" |
Height: 20' 10" |
| Roof slope |
6:12 (primary) 6:12 (secondary) |
|
| Walls (exterior) |
2"x6" |
|
| Ceiling heights |
8' (Main) |
Foundation Options
- Daylight basement Standard With Plan
- Crawlspace $395
- Slab $395
House Plan Features
-
Lot Characteristics
Suited for a back view Suited for a narrow lot -
Kitchen
Island Walk-in pantry Eating bar -
Interior Features
Great room Open concept floor plan No formal living/dining -
Exterior Features
Covered rear porch -
Garage
Oversized garage (3+) Side-entry garage
Additional Services
House Plan Features
-
Lot Characteristics
Suited for a back view Suited for a narrow lot -
Kitchen
Island Walk-in pantry Eating bar -
Interior Features
Great room Open concept floor plan No formal living/dining -
Exterior Features
Covered rear porch -
Garage
Oversized garage (3+) Side-entry garage






















