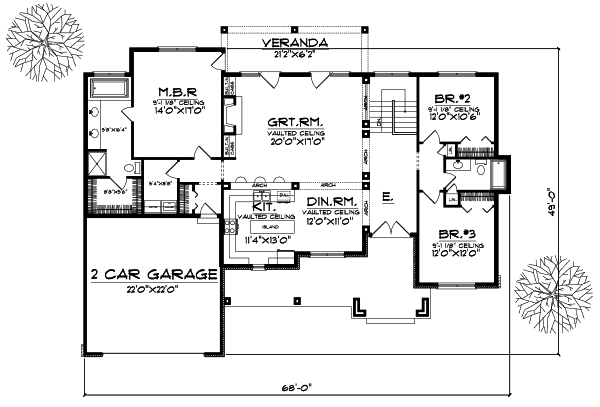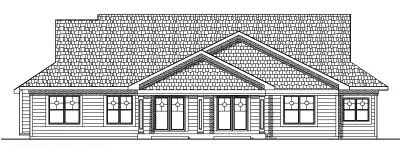House Plans > Traditional Style > Plan 7-566
3 Bedroom , 2 Bath Traditional House Plan #7-566
All plans are copyrighted by the individual designer.
Photographs may reflect custom changes that were not included in the original design.
3 Bedroom , 2 Bath Traditional House Plan #7-566
-
![img]() 1920 Sq. Ft.
1920 Sq. Ft.
-
![img]() 3 Bedrooms
3 Bedrooms
-
![img]() 2 Full Baths
2 Full Baths
-
![img]() 1 Story
1 Story
-
![img]() 2 Garages
2 Garages
-
Clicking the Reverse button does not mean you are ordering your plan reversed. It is for visualization purposes only. You may reverse the plan by ordering under “Optional Add-ons”.
Main Floor
![Main Floor Plan: 7-566]()
-
Rear Elevation
Clicking the Reverse button does not mean you are ordering your plan reversed. It is for visualization purposes only. You may reverse the plan by ordering under “Optional Add-ons”.
![Rear Elevation Plan: 7-566]()
See more Specs about plan
FULL SPECS AND FEATURESHouse Plan Highlights
This charming cottage style home retains elements of country with stone accents and a unique cozy front porch. Inside columns and arches define the rooms and vaulted ceilings create an illusion of expanded space. The great room has a focal fireplace and opens to the dining room and U-shaped island kitchen complete with a serving bar great for entertaining. The master suite is located away from the two additional bedrooms for maximum privacy. A two-car garage with a mudroom-style service entry completes the plan.This floor plan is found in our Traditional house plans section
Full Specs and Features
| Total Living Area |
Main floor: 1920 Total Finished Sq. Ft.: 1920 |
|
|---|---|---|
| Beds/Baths |
Bedrooms: 3 Full Baths: 2 |
|
| Garage |
Garage: 482 Garage Stalls: 2 |
|
| Levels |
1 story |
|
| Dimension |
Width: 68' 0" Depth: 49' 0" |
Height: 23' 8" |
| Roof slope |
8:12 (primary) 8:12 (secondary) |
|
| Walls (exterior) |
2"x6" |
|
| Ceiling heights |
9' (Main) |
Foundation Options
- Basement Standard With Plan
- Crawlspace $395
- Slab $395
House Plan Features
-
Lot Characteristics
Suited for a back view Suited for a narrow lot -
Bedrooms & Baths
Upstairs Master -
Kitchen
Island Eating bar Nook / breakfast -
Interior Features
Great room Open concept floor plan Formal dining room -
Exterior Features
Covered front porch -
Unique Features
Vaulted/Volume/Dramatic ceilings
Additional Services
House Plan Features
-
Lot Characteristics
Suited for a back view Suited for a narrow lot -
Bedrooms & Baths
Upstairs Master -
Kitchen
Island Eating bar Nook / breakfast -
Interior Features
Great room Open concept floor plan Formal dining room -
Exterior Features
Covered front porch -
Unique Features
Vaulted/Volume/Dramatic ceilings





















