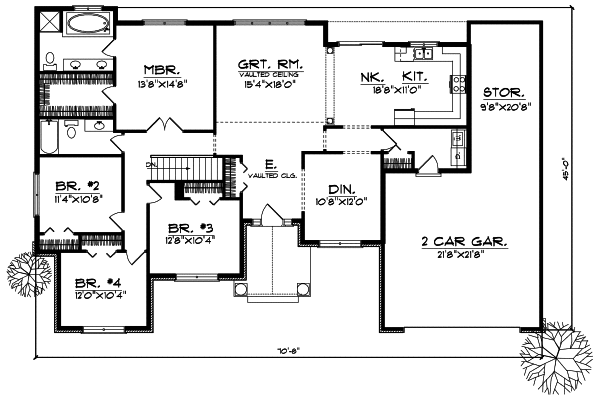House Plans > Traditional Style > Plan 7-550
4 Bedroom , 2 Bath Traditional House Plan #7-550
All plans are copyrighted by the individual designer.
Photographs may reflect custom changes that were not included in the original design.
4 Bedroom , 2 Bath Traditional House Plan #7-550
-
![img]() 1923 Sq. Ft.
1923 Sq. Ft.
-
![img]() 4 Bedrooms
4 Bedrooms
-
![img]() 2 Full Baths
2 Full Baths
-
![img]() 1 Story
1 Story
-
![img]() 2 Garages
2 Garages
-
Clicking the Reverse button does not mean you are ordering your plan reversed. It is for visualization purposes only. You may reverse the plan by ordering under “Optional Add-ons”.
Main Floor
![Main Floor Plan: 7-550]()
-
Rear Elevation
Clicking the Reverse button does not mean you are ordering your plan reversed. It is for visualization purposes only. You may reverse the plan by ordering under “Optional Add-ons”.
![Rear Elevation Plan: 7-550]()
See more Specs about plan
FULL SPECS AND FEATURESHouse Plan Highlights
This traditional American design enjoys the country look of siding blended with classic brick for a cheerful place to call home. The recessed entry opens up with a vaulted ceiling that extends to the great room. On the right columns introduce the U-shaped kitchen which easily serves the casual nook and formal dining room. A nearby garage offers tons of storage space. The left side of the home grants three comparable secondary bedrooms that share a full bath and a soothing master suite with a private spa bath and oversized walk-in closet.This floor plan is found in our Traditional house plans section
Full Specs and Features
| Total Living Area |
Main floor: 1923 Total Finished Sq. Ft.: 1923 |
|
|---|---|---|
| Beds/Baths |
Bedrooms: 4 Full Baths: 2 |
|
| Garage |
Garage: 668 Garage Stalls: 2 |
|
| Levels |
1 story |
|
| Dimension |
Width: 70' 8" Depth: 45' 0" |
Height: 21' 4" |
| Roof slope |
8:12 (primary) |
|
| Walls (exterior) |
2"x6" |
|
| Ceiling heights |
9' (Main) |
Foundation Options
- Basement Standard With Plan
- Crawlspace $395
- Slab $395
House Plan Features
-
Lot Characteristics
Suited for a back view -
Bedrooms & Baths
Split bedrooms -
Kitchen
Butler's pantry Nook / breakfast -
Interior Features
Great room Open concept floor plan Formal dining room -
Unique Features
Vaulted/Volume/Dramatic ceilings -
Garage
Oversized garage (3+)
Additional Services
House Plan Features
-
Lot Characteristics
Suited for a back view -
Bedrooms & Baths
Split bedrooms -
Kitchen
Butler's pantry Nook / breakfast -
Interior Features
Great room Open concept floor plan Formal dining room -
Unique Features
Vaulted/Volume/Dramatic ceilings -
Garage
Oversized garage (3+)





















