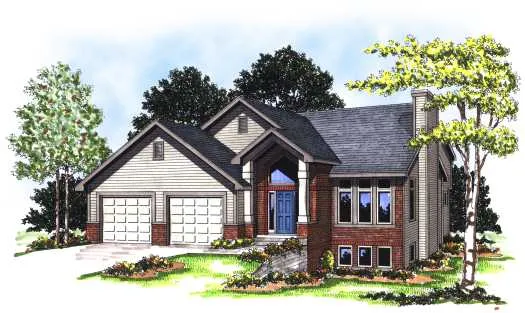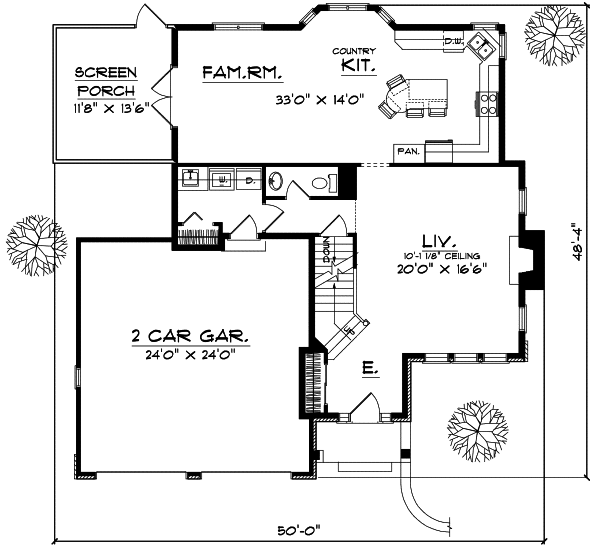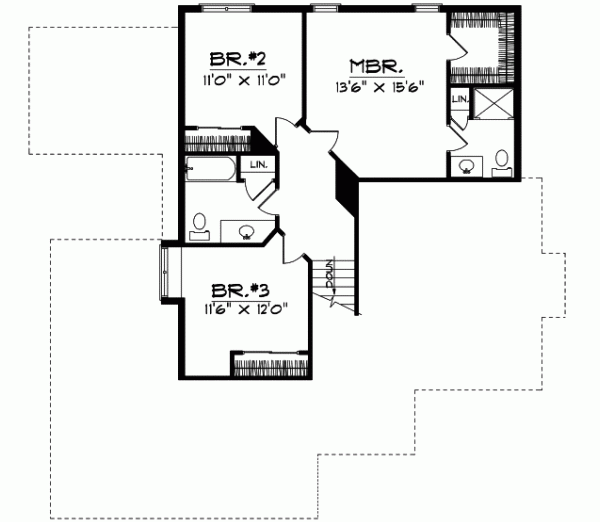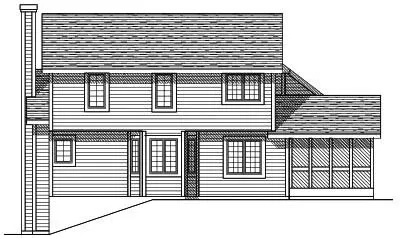House Plans > Traditional Style > Plan 7-140
3 Bedroom , 2 Bath Traditional House Plan #7-140
All plans are copyrighted by the individual designer.
Photographs may reflect custom changes that were not included in the original design.
3 Bedroom , 2 Bath Traditional House Plan #7-140
-
![img]() 1929 Sq. Ft.
1929 Sq. Ft.
-
![img]() 3 Bedrooms
3 Bedrooms
-
![img]() 2-1/2 Baths
2-1/2 Baths
-
![img]() 2 Stories
2 Stories
-
![img]() 2 Garages
2 Garages
-
Clicking the Reverse button does not mean you are ordering your plan reversed. It is for visualization purposes only. You may reverse the plan by ordering under “Optional Add-ons”.
Main Floor
![Main Floor Plan: 7-140]()
-
Upper/Second Floor
Clicking the Reverse button does not mean you are ordering your plan reversed. It is for visualization purposes only. You may reverse the plan by ordering under “Optional Add-ons”.
![Upper/Second Floor Plan: 7-140]()
-
Rear Elevation
Clicking the Reverse button does not mean you are ordering your plan reversed. It is for visualization purposes only. You may reverse the plan by ordering under “Optional Add-ons”.
![Rear Elevation Plan: 7-140]()
See more Specs about plan
FULL SPECS AND FEATURESHouse Plan Highlights
A transitional design this home superbly presents an elegantly gabled entry and contemporary windows. The entry offers a coat closet a staircase and a wide opening to the living room where there's a fireplace flanked by narrow windows that elegantly set off the tall ceiling. A powder room and a laundry room are accessible from a short hallway. The large country kitchen and family room open through double doors to a screened porch that is perfect for outdoor dining. Sleeping quarters upstairs include a master suite with a large walk-in closet and private bath and two family bedrooms that share a hall bath.This floor plan is found in our Traditional house plans section
Full Specs and Features
| Total Living Area |
Main floor: 1132 Upper floor: 797 |
Total Finished Sq. Ft.: 1929 |
|---|---|---|
| Beds/Baths |
Bedrooms: 3 Full Baths: 2 |
Half Baths: 1 |
| Garage |
Garage: 576 Garage Stalls: 2 |
|
| Levels |
2 stories |
|
| Dimension |
Width: 50' 0" Depth: 48' 4" |
Height: 26' 8" |
| Roof slope |
7:12 (primary) 9:12 (secondary) |
|
| Walls (exterior) |
2"x6" |
|
| Ceiling heights |
8' (Main) |
Foundation Options
- Basement Standard With Plan
- Crawlspace $395
- Slab $395
House Plan Features
-
Lot Characteristics
Suited for a back view -
Bedrooms & Baths
Main floor Master -
Kitchen
Eating bar Nook / breakfast -
Interior Features
Great room Main Floor laundry Formal dining room -
Exterior Features
Screened porch/sunroom -
Unique Features
Vaulted/Volume/Dramatic ceilings -
Garage
Oversized garage (3+)
Additional Services
House Plan Features
-
Lot Characteristics
Suited for a back view -
Bedrooms & Baths
Main floor Master -
Kitchen
Eating bar Nook / breakfast -
Interior Features
Great room Main Floor laundry Formal dining room -
Exterior Features
Screened porch/sunroom -
Unique Features
Vaulted/Volume/Dramatic ceilings -
Garage
Oversized garage (3+)






















