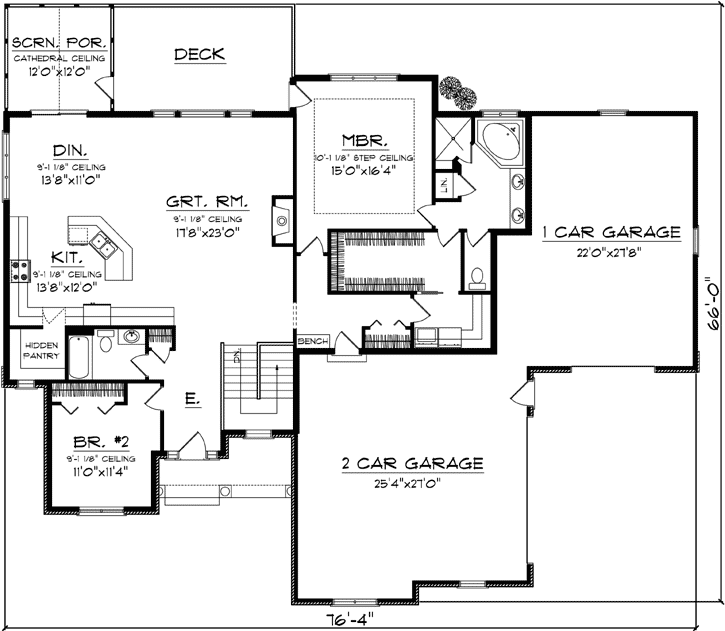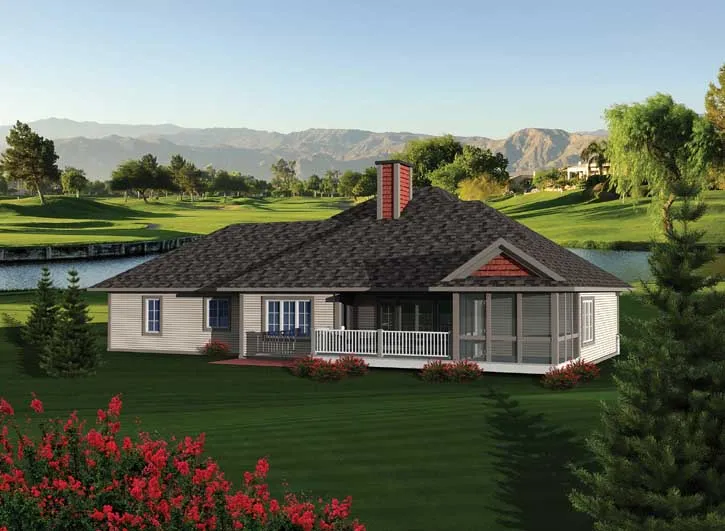House Plans > Traditional Style > Plan 7-1098
2 Bedroom , 2 Bath Traditional House Plan #7-1098
All plans are copyrighted by the individual designer.
Photographs may reflect custom changes that were not included in the original design.
Design Comments
Master Bdrm 10' Stepped ceiling.
2 Bedroom , 2 Bath Traditional House Plan #7-1098
-
![img]() 1935 Sq. Ft.
1935 Sq. Ft.
-
![img]() 2 Bedrooms
2 Bedrooms
-
![img]() 2 Full Baths
2 Full Baths
-
![img]() 1 Story
1 Story
-
![img]() 3 Garages
3 Garages
-
Clicking the Reverse button does not mean you are ordering your plan reversed. It is for visualization purposes only. You may reverse the plan by ordering under “Optional Add-ons”.
Main Floor
![Main Floor Plan: 7-1098]()
-
Rear Elevation
Clicking the Reverse button does not mean you are ordering your plan reversed. It is for visualization purposes only. You may reverse the plan by ordering under “Optional Add-ons”.
![Rear Elevation Plan: 7-1098]()
See more Specs about plan
FULL SPECS AND FEATURESHouse Plan Highlights
Stone accents along with shingle siding and a side load garage gives this hip-roofed home a clear advantage in the neighborhood. An open concept floor plan lies directly ahead of you as you enter where mom can keep an eye on all of the kids while preparing meals. The area is further extended with the addition of a screen porch and deck just off the back of the dining area. The master suite is tucked in behind the garages to the right of the home and includes a step ceiling spacious walk-in closet Jacuzzi tub and direct access to the laundry area. The second bedroom lies to the front of the home just off the right of the entry. The three-stall split-load garage completes the home.This floor plan is found in our Traditional house plans section
Full Specs and Features
| Total Living Area |
Main floor: 1935 Porches: 251 |
Total Finished Sq. Ft.: 1935 |
|---|---|---|
| Beds/Baths |
Bedrooms: 2 Full Baths: 2 |
|
| Garage |
Garage: 1259 Garage Stalls: 3 |
|
| Levels |
1 story |
|
| Dimension |
Width: 76' 4" Depth: 66' 0" |
Height: 25' 5" |
| Roof slope |
8:12 (primary) 8:12 (secondary) |
|
| Walls (exterior) |
2"x6" |
|
| Ceiling heights |
9' (Main) |
Foundation Options
- Basement Standard With Plan
- Crawlspace $395
- Slab $395
House Plan Features
-
Lot Characteristics
Suited for a back view -
Kitchen
Eating bar -
Interior Features
No formal living/dining -
Exterior Features
Covered rear porch Screened porch/sunroom -
Unique Features
Vaulted/Volume/Dramatic ceilings -
Garage
Oversized garage (3+)
Additional Services
House Plan Features
-
Lot Characteristics
Suited for a back view -
Kitchen
Eating bar -
Interior Features
No formal living/dining -
Exterior Features
Covered rear porch Screened porch/sunroom -
Unique Features
Vaulted/Volume/Dramatic ceilings -
Garage
Oversized garage (3+)





















