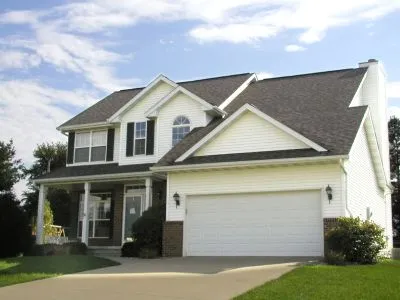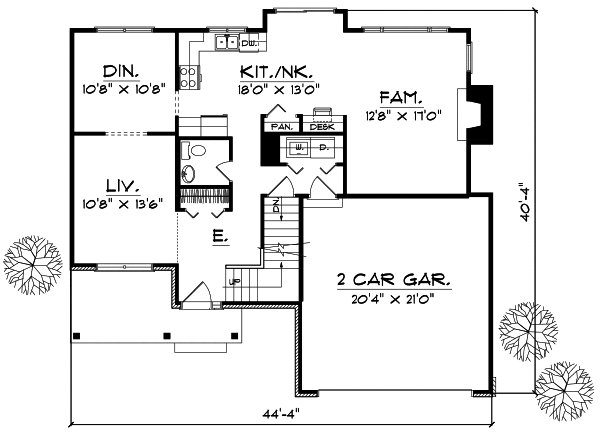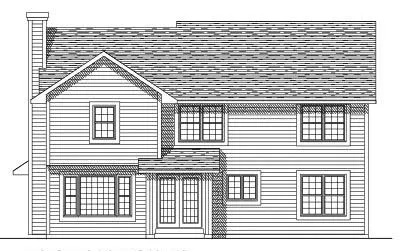House Plans > Traditional Style > Plan 7-278
4 Bedroom , 2 Bath Traditional House Plan #7-278
All plans are copyrighted by the individual designer.
Photographs may reflect custom changes that were not included in the original design.
4 Bedroom , 2 Bath Traditional House Plan #7-278
-
![img]() 1937 Sq. Ft.
1937 Sq. Ft.
-
![img]() 4 Bedrooms
4 Bedrooms
-
![img]() 2-1/2 Baths
2-1/2 Baths
-
![img]() 2 Stories
2 Stories
-
![img]() 2 Garages
2 Garages
-
Clicking the Reverse button does not mean you are ordering your plan reversed. It is for visualization purposes only. You may reverse the plan by ordering under “Optional Add-ons”.
Main Floor
![Main Floor Plan: 7-278]()
-
Upper/Second Floor
Clicking the Reverse button does not mean you are ordering your plan reversed. It is for visualization purposes only. You may reverse the plan by ordering under “Optional Add-ons”.
![Upper/Second Floor Plan: 7-278]()
-
Rear Elevation
Clicking the Reverse button does not mean you are ordering your plan reversed. It is for visualization purposes only. You may reverse the plan by ordering under “Optional Add-ons”.
![Rear Elevation Plan: 7-278]()
See more Specs about plan
FULL SPECS AND FEATURESHouse Plan Highlights
Youll love the friendly porch found on this traditional two-story home. Upon entering youll find a gracious living room with an archway to the formal dining room. The modern kitchen has a pantry and planning desk while the large family room with fireplace is perfect for your large family gatherings. The main floor is rounded out with a guest bath and convenient main floor laundry. Upstairs youll find an impressive master suite with large walk-in closet and a private master bath featuring a sit-sown vanity spa tub and shower. There are three more bedrooms on this floor which share a full bath.This floor plan is found in our Traditional house plans section
Full Specs and Features
| Total Living Area |
Main floor: 990 Upper floor: 947 |
Total Finished Sq. Ft.: 1937 |
|---|---|---|
| Beds/Baths |
Bedrooms: 4 Full Baths: 2 |
Half Baths: 1 |
| Garage |
Garage: 427 Garage Stalls: 2 |
|
| Levels |
2 stories |
|
| Dimension |
Width: 44' 4" Depth: 40' 4" |
Height: 28' 0" |
| Roof slope |
8:12 (primary) 5:12 (secondary) |
|
| Walls (exterior) |
2"x4"2"x6" |
|
| Ceiling heights |
8' (Main) |
Foundation Options
- Basement Standard With Plan
- Crawlspace $395
- Slab $395
House Plan Features
-
Lot Characteristics
Suited for a back view -
Bedrooms & Baths
Main floor Master -
Kitchen
Eating bar Nook / breakfast -
Interior Features
Great room Main Floor laundry Formal dining room -
Unique Features
Vaulted/Volume/Dramatic ceilings Photos Available
Additional Services
House Plan Features
-
Lot Characteristics
Suited for a back view -
Bedrooms & Baths
Main floor Master -
Kitchen
Eating bar Nook / breakfast -
Interior Features
Great room Main Floor laundry Formal dining room -
Unique Features
Vaulted/Volume/Dramatic ceilings Photos Available























