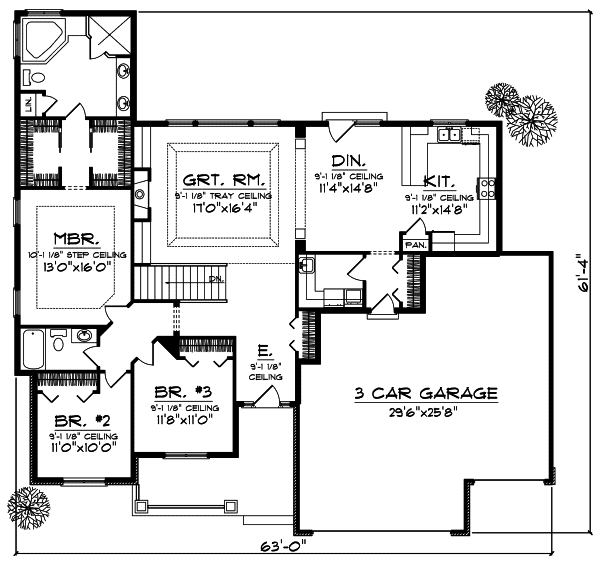House Plans > Traditional Style > Plan 7-733
3 Bedroom , 2 Bath Traditional House Plan #7-733
All plans are copyrighted by the individual designer.
Photographs may reflect custom changes that were not included in the original design.
3 Bedroom , 2 Bath Traditional House Plan #7-733
-
![img]() 1948 Sq. Ft.
1948 Sq. Ft.
-
![img]() 3 Bedrooms
3 Bedrooms
-
![img]() 2 Full Baths
2 Full Baths
-
![img]() 1 Story
1 Story
-
![img]() 3 Garages
3 Garages
-
Clicking the Reverse button does not mean you are ordering your plan reversed. It is for visualization purposes only. You may reverse the plan by ordering under “Optional Add-ons”.
Main Floor
![Main Floor Plan: 7-733]()
-
Rear Elevation
Clicking the Reverse button does not mean you are ordering your plan reversed. It is for visualization purposes only. You may reverse the plan by ordering under “Optional Add-ons”.
![Rear Elevation Plan: 7-733]()
See more Specs about plan
FULL SPECS AND FEATURESHouse Plan Highlights
The spacious front porch on this ranch home is perfect for a relaxing evening at home. Inside youll love the spacious kitchen with its breakfast bar that overlooks the dining room. Columns lead you into the great room from the diningkitchen area and youll be impressed with the fireplace that is flanked by built-ins as you enter. The master suite features his and hers walk-in closets a corner jacuzzi and a step ceiling in the bedroom. Two additional bedrooms face the front of the home along with a full bath. The three-stall garage has additional space for storage and the laundry leads you from the garage into the home so muddy shoes stay out of site.This floor plan is found in our Traditional house plans section
Full Specs and Features
| Total Living Area |
Main floor: 1948 Total Finished Sq. Ft.: 1948 |
|
|---|---|---|
| Beds/Baths |
Bedrooms: 3 Full Baths: 2 |
|
| Garage |
Garage: 804 Garage Stalls: 3 |
|
| Levels |
1 story |
|
| Dimension |
Width: 63' 0" Depth: 61' 4" |
Height: 16' 7" |
| Roof slope |
4:12 (primary) 4:12 (secondary) |
|
| Walls (exterior) |
2"x6" |
|
| Ceiling heights |
9' (Main) |
Foundation Options
- Basement Standard With Plan
- Crawlspace $395
- Slab $395
House Plan Features
-
Lot Characteristics
Suited for a back view -
Bedrooms & Baths
Split bedrooms -
Kitchen
Island Walk-in pantry Eating bar Nook / breakfast -
Interior Features
Great room Open concept floor plan Formal dining room -
Garage
Oversized garage (3+) Side-entry garage
Additional Services
House Plan Features
-
Lot Characteristics
Suited for a back view -
Bedrooms & Baths
Split bedrooms -
Kitchen
Island Walk-in pantry Eating bar Nook / breakfast -
Interior Features
Great room Open concept floor plan Formal dining room -
Garage
Oversized garage (3+) Side-entry garage





















