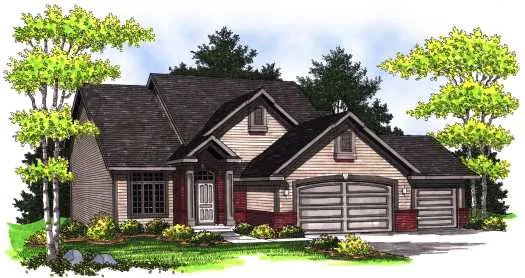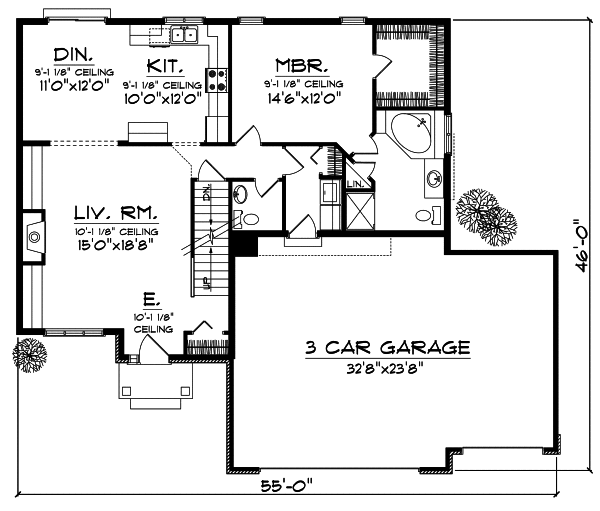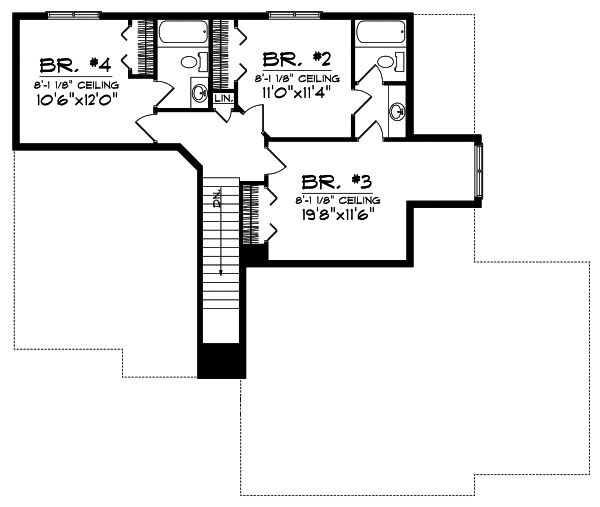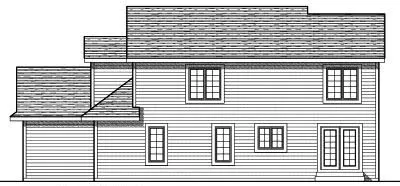House Plans > Traditional Style > Plan 7-767
4 Bedroom , 3 Bath Traditional House Plan #7-767
All plans are copyrighted by the individual designer.
Photographs may reflect custom changes that were not included in the original design.
4 Bedroom , 3 Bath Traditional House Plan #7-767
-
![img]() 1950 Sq. Ft.
1950 Sq. Ft.
-
![img]() 4 Bedrooms
4 Bedrooms
-
![img]() 3-1/2 Baths
3-1/2 Baths
-
![img]() 2 Stories
2 Stories
-
![img]() 3 Garages
3 Garages
-
Clicking the Reverse button does not mean you are ordering your plan reversed. It is for visualization purposes only. You may reverse the plan by ordering under “Optional Add-ons”.
Main Floor
![Main Floor Plan: 7-767]()
-
Upper/Second Floor
Clicking the Reverse button does not mean you are ordering your plan reversed. It is for visualization purposes only. You may reverse the plan by ordering under “Optional Add-ons”.
![Upper/Second Floor Plan: 7-767]()
-
Rear Elevation
Clicking the Reverse button does not mean you are ordering your plan reversed. It is for visualization purposes only. You may reverse the plan by ordering under “Optional Add-ons”.
![Rear Elevation Plan: 7-767]()
See more Specs about plan
FULL SPECS AND FEATURESHouse Plan Highlights
This cute story and a half home was designed to fit on any of the narrow lots available today. Its traditional layout features a large living room off the entry with the kitchen and dining spaces to the back of the home. Youll enjoy an evening by the fire as the living room has a fireplace flanked by built-in cabinets. The main floor master suite features a large walk-in closet and corner jacuzzi tub. Upstairs bedrooms two and three share a Jack and Jill bathroom while bedroom four is located next to another full bath off the hallway. A spacious three-stall garage makes this an attractive home for today's space conscious buyer.This floor plan is found in our Traditional house plans section
Full Specs and Features
| Total Living Area |
Main floor: 1219 Upper floor: 731 |
Total Finished Sq. Ft.: 1950 |
|---|---|---|
| Beds/Baths |
Bedrooms: 4 Full Baths: 3 |
Half Baths: 1 |
| Garage |
Garage: 754 Garage Stalls: 3 |
|
| Levels |
2 stories |
|
| Dimension |
Width: 55' 0" Depth: 46' 0" |
Height: 25' 7" |
| Roof slope |
9:12 (primary) 7:12 (secondary) |
|
| Walls (exterior) |
2"x6" |
|
| Ceiling heights |
9' (Main) |
Foundation Options
- Basement Standard With Plan
- Crawlspace $395
- Slab $395
House Plan Features
-
Lot Characteristics
Suited for corner lots Suited for a back view -
Bedrooms & Baths
Main floor Master -
Kitchen
Island Eating bar Nook / breakfast -
Interior Features
Family room Main Floor laundry Open concept floor plan Formal dining room -
Exterior Features
Covered front porch -
Unique Features
Vaulted/Volume/Dramatic ceilings -
Garage
Side-entry garage
Additional Services
House Plan Features
-
Lot Characteristics
Suited for corner lots Suited for a back view -
Bedrooms & Baths
Main floor Master -
Kitchen
Island Eating bar Nook / breakfast -
Interior Features
Family room Main Floor laundry Open concept floor plan Formal dining room -
Exterior Features
Covered front porch -
Unique Features
Vaulted/Volume/Dramatic ceilings -
Garage
Side-entry garage






















