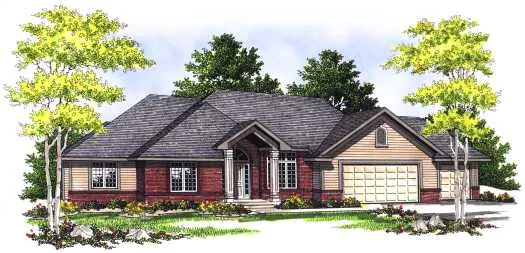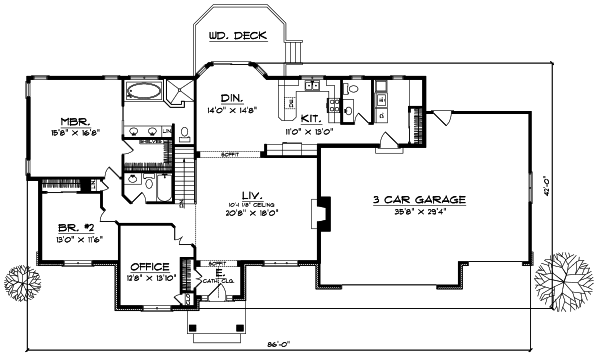House Plans > Traditional Style > Plan 7-410
2 Bedroom , 2 Bath Traditional House Plan #7-410
All plans are copyrighted by the individual designer.
Photographs may reflect custom changes that were not included in the original design.
2 Bedroom , 2 Bath Traditional House Plan #7-410
-
![img]() 1961 Sq. Ft.
1961 Sq. Ft.
-
![img]() 2 Bedrooms
2 Bedrooms
-
![img]() 2-1/2 Baths
2-1/2 Baths
-
![img]() 1 Story
1 Story
-
![img]() 3 Garages
3 Garages
-
Clicking the Reverse button does not mean you are ordering your plan reversed. It is for visualization purposes only. You may reverse the plan by ordering under “Optional Add-ons”.
Main Floor
![Main Floor Plan: 7-410]()
-
Rear Elevation
Clicking the Reverse button does not mean you are ordering your plan reversed. It is for visualization purposes only. You may reverse the plan by ordering under “Optional Add-ons”.
![Rear Elevation Plan: 7-410]()
See more Specs about plan
FULL SPECS AND FEATURESHouse Plan Highlights
The large living room of this traditional ranch is its centerpiece it has a beautiful fireplace and oversized windows that look out the front. French doors off the living room lead to the office where you will have plenty of space to get your work done. When dinnertime comes the kitchen offers an eating bar and access to the dining room and rear deck. The large master bedroom will be the perfect place to escape the cares of the day as it offers a walk-in closet and a generous master bath. A second bedroom is the perfect place for family or guests. This floor also offers a large laundryutility area and access to the three-car garage.This floor plan is found in our Traditional house plans section
Full Specs and Features
| Total Living Area |
Main floor: 1961 Total Finished Sq. Ft.: 1961 |
|
|---|---|---|
| Beds/Baths |
Bedrooms: 2 Full Baths: 2 |
Half Baths: 1 |
| Garage |
Garage: 1046 Garage Stalls: 3 |
|
| Levels |
1 story |
|
| Dimension |
Width: 86' 0" Depth: 42' 0" |
Height: 20' 4" |
| Roof slope |
8:12 (primary) |
|
| Walls (exterior) |
2"x6" |
|
| Ceiling heights |
8' (Main) |
Foundation Options
- Basement Standard With Plan
- Crawlspace $395
- Slab $395
House Plan Features
-
Lot Characteristics
Suited for a back view Suited for a narrow lot -
Bedrooms & Baths
Upstairs Master -
Kitchen
Walk-in pantry Eating bar Nook / breakfast -
Interior Features
Great room Open concept floor plan Formal dining room Den / office / computer -
Exterior Features
Covered front porch -
Unique Features
Vaulted/Volume/Dramatic ceilings
Additional Services
House Plan Features
-
Lot Characteristics
Suited for a back view Suited for a narrow lot -
Bedrooms & Baths
Upstairs Master -
Kitchen
Walk-in pantry Eating bar Nook / breakfast -
Interior Features
Great room Open concept floor plan Formal dining room Den / office / computer -
Exterior Features
Covered front porch -
Unique Features
Vaulted/Volume/Dramatic ceilings





















