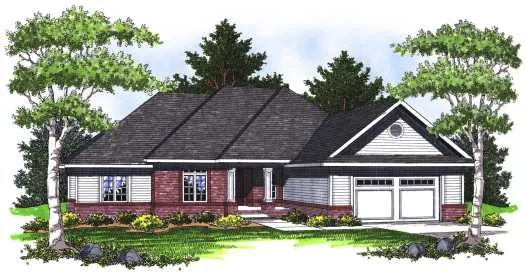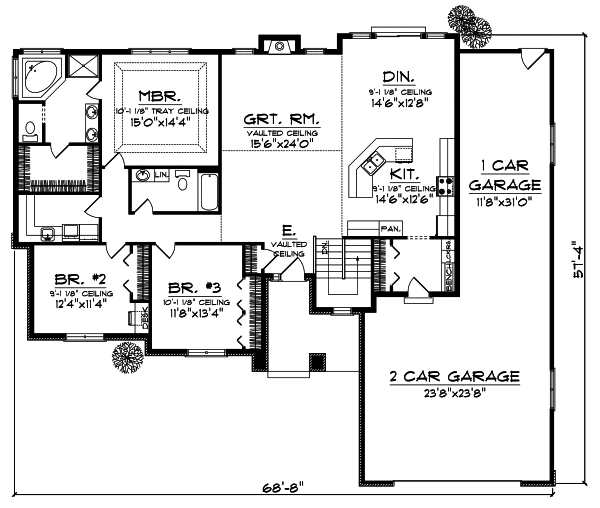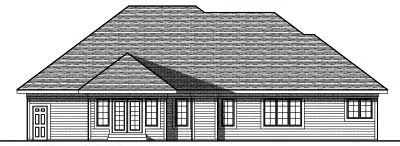House Plans > Traditional Style > Plan 7-769
3 Bedroom , 2 Bath Traditional House Plan #7-769
All plans are copyrighted by the individual designer.
Photographs may reflect custom changes that were not included in the original design.
3 Bedroom , 2 Bath Traditional House Plan #7-769
-
![img]() 1986 Sq. Ft.
1986 Sq. Ft.
-
![img]() 3 Bedrooms
3 Bedrooms
-
![img]() 2 Full Baths
2 Full Baths
-
![img]() 1 Story
1 Story
-
![img]() 3 Garages
3 Garages
-
Clicking the Reverse button does not mean you are ordering your plan reversed. It is for visualization purposes only. You may reverse the plan by ordering under “Optional Add-ons”.
Main Floor
![Main Floor Plan: 7-769]()
-
Rear Elevation
Clicking the Reverse button does not mean you are ordering your plan reversed. It is for visualization purposes only. You may reverse the plan by ordering under “Optional Add-ons”.
![Rear Elevation Plan: 7-769]()
See more Specs about plan
FULL SPECS AND FEATURESHouse Plan Highlights
Hip roof lines gives this traditional ranch home a curb appeal all its own. Inside the kitchen dining room and great room all work together to create a large living area thats comfortable and casual. The bedrooms make up the entire left wing of the house and include a master suite with large walk-in closet corner jacuzzi tub and his and hers sinks. Two additional bedrooms lie to the front of the home both featuring tall ceilings. The laundry room is located in the bedroom wing making that task a snap. A tandem garage makes room for a third car or lawn mowers.This floor plan is found in our Traditional house plans section
Full Specs and Features
| Total Living Area |
Main floor: 1986 Total Finished Sq. Ft.: 1986 |
|
|---|---|---|
| Beds/Baths |
Bedrooms: 3 Full Baths: 2 |
|
| Garage |
Garage: 957 Garage Stalls: 3 |
|
| Levels |
1 story |
|
| Dimension |
Width: 68' 8" Depth: 57' 4" |
Height: 25' 0" |
| Roof slope |
9:12 (primary) 9:12 (secondary) |
|
| Walls (exterior) |
2"x6" |
|
| Ceiling heights |
9' (Main) |
Foundation Options
- Basement Standard With Plan
- Crawlspace $395
- Slab $395
House Plan Features
-
Lot Characteristics
Suited for corner lots Suited for a back view -
Kitchen
Walk-in pantry Eating bar -
Interior Features
Great room No formal living/dining -
Exterior Features
Covered front porch -
Unique Features
Vaulted/Volume/Dramatic ceilings -
Garage
Oversized garage (3+) Side-entry garage
Additional Services
House Plan Features
-
Lot Characteristics
Suited for corner lots Suited for a back view -
Kitchen
Walk-in pantry Eating bar -
Interior Features
Great room No formal living/dining -
Exterior Features
Covered front porch -
Unique Features
Vaulted/Volume/Dramatic ceilings -
Garage
Oversized garage (3+) Side-entry garage





















