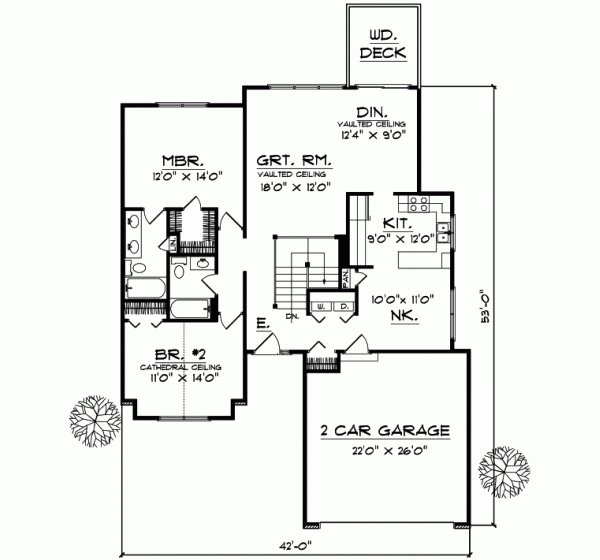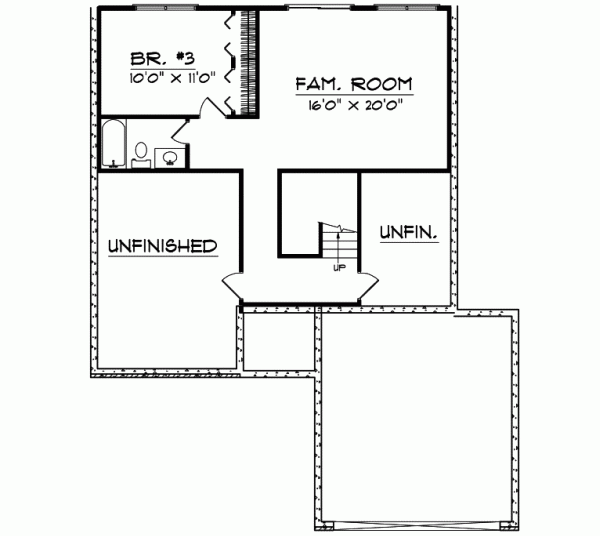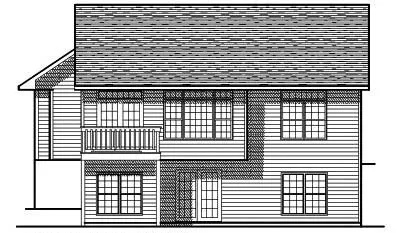House Plans > Traditional Style > Plan 7-132
3 Bedroom , 3 Bath Traditional House Plan #7-132
All plans are copyrighted by the individual designer.
Photographs may reflect custom changes that were not included in the original design.
3 Bedroom , 3 Bath Traditional House Plan #7-132
-
![img]() 1995 Sq. Ft.
1995 Sq. Ft.
-
![img]() 3 Bedrooms
3 Bedrooms
-
![img]() 3 Full Baths
3 Full Baths
-
![img]() 1 Story
1 Story
-
![img]() 2 Garages
2 Garages
-
Clicking the Reverse button does not mean you are ordering your plan reversed. It is for visualization purposes only. You may reverse the plan by ordering under “Optional Add-ons”.
Main Floor
![Main Floor Plan: 7-132]()
-
Lower Floor
Clicking the Reverse button does not mean you are ordering your plan reversed. It is for visualization purposes only. You may reverse the plan by ordering under “Optional Add-ons”.
![Lower Floor Plan: 7-132]()
-
Rear Elevation
Clicking the Reverse button does not mean you are ordering your plan reversed. It is for visualization purposes only. You may reverse the plan by ordering under “Optional Add-ons”.
![Rear Elevation Plan: 7-132]()
See more Specs about plan
FULL SPECS AND FEATURESHouse Plan Highlights
Traditional in every sense this lovely home offers charm and a wealth of amenities for your family. Inside the entry leads down a hall to the vaulted great room and formal dining room. A rear deck off the dining room is perfect for outdoor grilling. The kitchen is set between the breakfast and dining rooms to make preparing and serving meals simple. A closet enclosing a washer and dryer is set opposite of the two-car garage. The master bedroom provides a private bath and walk-in closet and the second bedroom with its gracious cathedral ceiling is placed next to a full hall bath. Downstairs the basement level boasts space with a large family room third bedroom and hall bath.This floor plan is found in our Traditional house plans section
Full Specs and Features
| Total Living Area |
Main floor: 1355 Lower Floor: 640 |
Total Finished Sq. Ft.: 1995 |
|---|---|---|
| Beds/Baths |
Bedrooms: 3 Full Baths: 3 |
|
| Garage |
Garage: 572 Garage Stalls: 2 |
|
| Levels |
1 story |
|
| Dimension |
Width: 42' 0" Depth: 53' 0" |
Height: 21' 0" |
| Roof slope |
6:12 (primary) |
|
| Walls (exterior) |
2"x6" |
|
| Ceiling heights |
9' (Main) |
Foundation Options
- Daylight basement Standard With Plan
- Walk-out basement Standard With Plan
- Crawlspace $395
- Slab $395
House Plan Features
-
Kitchen
Walk-in pantry Eating bar -
Interior Features
Great room Mud room -
Unique Features
Vaulted/Volume/Dramatic ceilings
Additional Services
House Plan Features
-
Kitchen
Walk-in pantry Eating bar -
Interior Features
Great room Mud room -
Unique Features
Vaulted/Volume/Dramatic ceilings






















