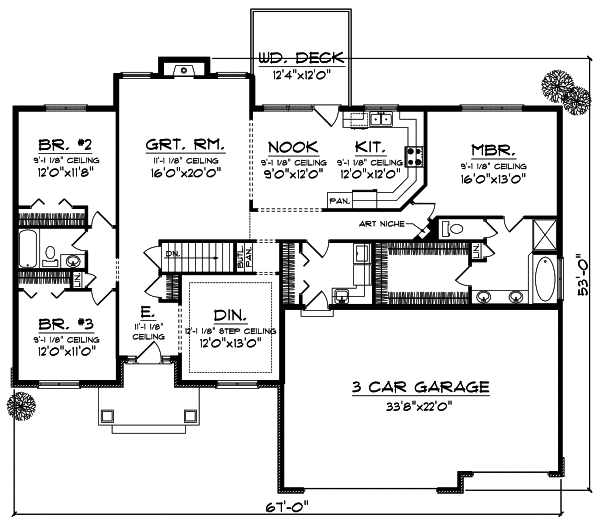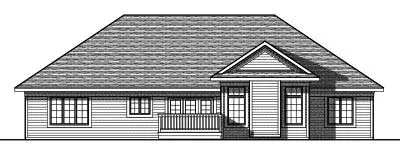House Plans > Traditional Style > Plan 7-803
3 Bedroom , 2 Bath Traditional House Plan #7-803
All plans are copyrighted by the individual designer.
Photographs may reflect custom changes that were not included in the original design.
3 Bedroom , 2 Bath Traditional House Plan #7-803
-
![img]() 2007 Sq. Ft.
2007 Sq. Ft.
-
![img]() 3 Bedrooms
3 Bedrooms
-
![img]() 2 Full Baths
2 Full Baths
-
![img]() 1 Story
1 Story
-
![img]() 3 Garages
3 Garages
-
Clicking the Reverse button does not mean you are ordering your plan reversed. It is for visualization purposes only. You may reverse the plan by ordering under “Optional Add-ons”.
Main Floor
![Main Floor Plan: 7-803]()
-
Rear Elevation
Clicking the Reverse button does not mean you are ordering your plan reversed. It is for visualization purposes only. You may reverse the plan by ordering under “Optional Add-ons”.
![Rear Elevation Plan: 7-803]()
See more Specs about plan
FULL SPECS AND FEATURESHouse Plan Highlights
Brick detailing and stucco siding makes this traditional ranch home appealing to many buyers. As you enter the home you are offered a view of the back yard through windows that flank a central fireplace in the great room. Adjacent to that is the nook and kitchen area where youll have plenty of space for family meals. A formal dining room with step ceiling can be found just off the foyer making this home perfect for entertaining. The master suite is tucked behind the kitchen for maximum privacy and pampers with 9-foot ceilings a spacious walk-in closet dual sinks and jacuzzi tub. Two additional bedrooms and a full bath can be found on the opposite side of the home.This floor plan is found in our Traditional house plans section
Full Specs and Features
| Total Living Area |
Main floor: 2007 Total Finished Sq. Ft.: 2007 |
|
|---|---|---|
| Beds/Baths |
Bedrooms: 3 Full Baths: 2 |
|
| Garage |
Garage: 734 Garage Stalls: 3 |
|
| Levels |
1 story |
|
| Dimension |
Width: 67' 0" Depth: 53' 0" |
Height: 22' 6" |
| Roof slope |
8:12 (primary) 8:12 (secondary) |
|
| Walls (exterior) |
2"x6" |
|
| Ceiling heights |
9' (Main) |
Foundation Options
- Basement Standard With Plan
- Crawlspace $395
- Slab $395
House Plan Features
-
Lot Characteristics
Suited for corner lots -
Kitchen
Island Walk-in pantry Eating bar -
Interior Features
Great room Open concept floor plan No formal living/dining -
Exterior Features
Grilling porch/outdoor kitchen -
Garage
Oversized garage (3+) Side-entry garage
Additional Services
House Plan Features
-
Lot Characteristics
Suited for corner lots -
Kitchen
Island Walk-in pantry Eating bar -
Interior Features
Great room Open concept floor plan No formal living/dining -
Exterior Features
Grilling porch/outdoor kitchen -
Garage
Oversized garage (3+) Side-entry garage





















