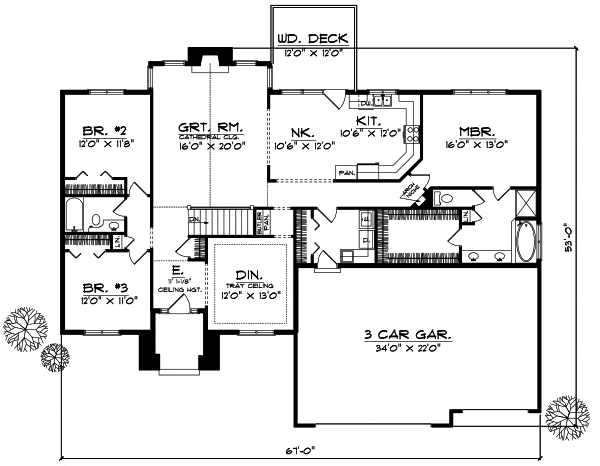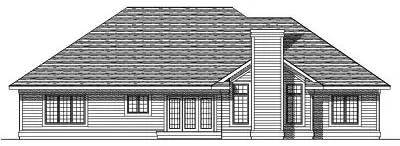House Plans > Traditional Style > Plan 7-367
3 Bedroom , 2 Bath Traditional House Plan #7-367
All plans are copyrighted by the individual designer.
Photographs may reflect custom changes that were not included in the original design.
3 Bedroom , 2 Bath Traditional House Plan #7-367
-
![img]() 2008 Sq. Ft.
2008 Sq. Ft.
-
![img]() 3 Bedrooms
3 Bedrooms
-
![img]() 2 Full Baths
2 Full Baths
-
![img]() 1 Story
1 Story
-
![img]() 3 Garages
3 Garages
-
Clicking the Reverse button does not mean you are ordering your plan reversed. It is for visualization purposes only. You may reverse the plan by ordering under “Optional Add-ons”.
Main Floor
![Main Floor Plan: 7-367]()
-
Rear Elevation
Clicking the Reverse button does not mean you are ordering your plan reversed. It is for visualization purposes only. You may reverse the plan by ordering under “Optional Add-ons”.
![Rear Elevation Plan: 7-367]()
See more Specs about plan
FULL SPECS AND FEATURESHouse Plan Highlights
This stucco ranch offers spaces perfect both for casual living and formal entertaining. The large great room will be the center of your home it features a fireplace surrounded by windows and enough space for any type of gathering. Preparing meals in the efficient kitchen will be a breeze and you can serve either in the formal dining room or the adjacent nook. You can even take meals outside on the rear wooden deck. On one end of the home are two bedrooms with ample closet space that share a bath. On the other end of the home the master suite is a great place to relax with a large private bath and a huge walk-in closet. You can access the three-stall garage through the large laundry room.This floor plan is found in our Traditional house plans section
Full Specs and Features
| Total Living Area |
Main floor: 2008 Total Finished Sq. Ft.: 2008 |
|
|---|---|---|
| Beds/Baths |
Bedrooms: 3 Full Baths: 2 |
|
| Garage |
Garage: 748 Garage Stalls: 3 |
|
| Levels |
1 story |
|
| Dimension |
Width: 67' 0" Depth: 53' 0" |
Height: 24' 0" |
| Roof slope |
8:12 (primary) |
|
| Walls (exterior) |
2"x6" |
|
| Ceiling heights |
9' (Main) |
Foundation Options
- Basement Standard With Plan
- Crawlspace $395
- Slab $395
House Plan Features
-
Kitchen
Eating bar Nook / breakfast -
Interior Features
Family room Open concept floor plan Formal living room -
Exterior Features
Covered front porch -
Unique Features
Vaulted/Volume/Dramatic ceilings -
Garage
Side-entry garage
Additional Services
House Plan Features
-
Kitchen
Eating bar Nook / breakfast -
Interior Features
Family room Open concept floor plan Formal living room -
Exterior Features
Covered front porch -
Unique Features
Vaulted/Volume/Dramatic ceilings -
Garage
Side-entry garage





















