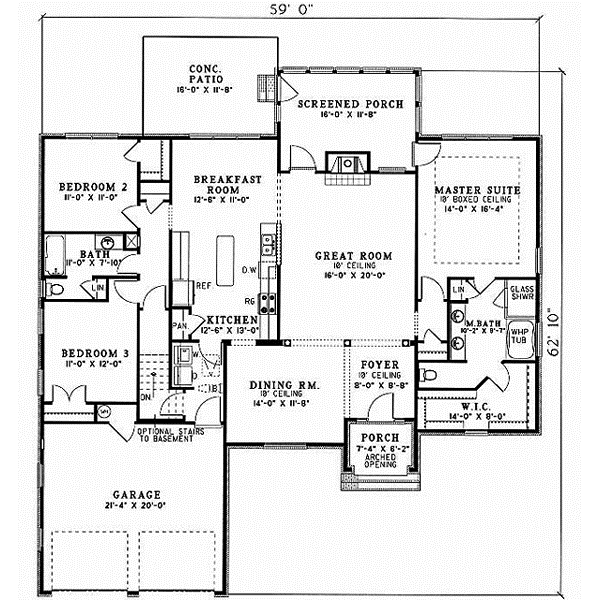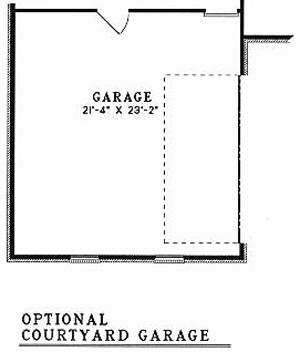House Plans > Traditional Style > Plan 12-418
3 Bedroom , 2 Bath Traditional House Plan #12-418
All plans are copyrighted by the individual designer.
Photographs may reflect custom changes that were not included in the original design.
3 Bedroom , 2 Bath Traditional House Plan #12-418
-
![img]() 2014 Sq. Ft.
2014 Sq. Ft.
-
![img]() 3 Bedrooms
3 Bedrooms
-
![img]() 2 Full Baths
2 Full Baths
-
![img]() 1 Story
1 Story
-
![img]() 2 Garages
2 Garages
-
Clicking the Reverse button does not mean you are ordering your plan reversed. It is for visualization purposes only. You may reverse the plan by ordering under “Optional Add-ons”.
Main Floor
![Main Floor Plan: 12-418]()
-
Clicking the Reverse button does not mean you are ordering your plan reversed. It is for visualization purposes only. You may reverse the plan by ordering under “Optional Add-ons”.
![Traditional Style Floor Plans Plan: 12-418]()
Plan Options
See more Specs about plan
FULL SPECS AND FEATURESHouse Plan Highlights
This traditional one story plan highlights a grand master suite located separately from the secondary bedrooms. Bask in the pure elegance of an arched entry, visitors can't help but feel at home in the marvelous great room with recessed fireplace and spacious entry to the formal dining room. The walk-through kitchen is a hub of activity as it allows access to the secondary bedrooms, breakfast room, dining room and utility room. Outdoor living is enhanced by the large screened porch and the optional courtyard garage.This floor plan is found in our Traditional house plans section
Full Specs and Features
| Total Living Area |
Main floor: 2014 Porches: 231 |
Total Finished Sq. Ft.: 2014 |
|---|---|---|
| Beds/Baths |
Bedrooms: 3 Full Baths: 2 |
|
| Garage |
Garage: 428 Garage Stalls: 2 |
|
| Levels |
1 story |
|
| Dimension |
Width: 59' 0" Depth: 62' 10" |
Height: 22' 10" |
| Roof slope |
10:12 (primary) 10:12 (secondary) |
|
| Walls (exterior) |
2"x4" |
|
| Ceiling heights |
9' (Main) |
Foundation Options
- Basement $299
- Daylight basement $299
- Crawlspace Standard With Plan
- Slab Standard With Plan
House Plan Features
-
Lot Characteristics
Suited for a back view -
Bedrooms & Baths
Split bedrooms -
Kitchen
Island Nook / breakfast -
Interior Features
Great room Formal dining room -
Exterior Features
Covered rear porch Screened porch/sunroom -
Unique Features
Vaulted/Volume/Dramatic ceilings
Additional Services
House Plan Features
-
Lot Characteristics
Suited for a back view -
Bedrooms & Baths
Split bedrooms -
Kitchen
Island Nook / breakfast -
Interior Features
Great room Formal dining room -
Exterior Features
Covered rear porch Screened porch/sunroom -
Unique Features
Vaulted/Volume/Dramatic ceilings





















