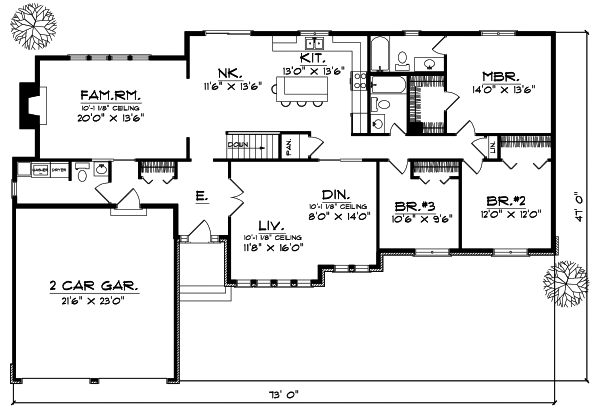House Plans > Traditional Style > Plan 7-145
3 Bedroom , 2 Bath Traditional House Plan #7-145
All plans are copyrighted by the individual designer.
Photographs may reflect custom changes that were not included in the original design.
3 Bedroom , 2 Bath Traditional House Plan #7-145
-
![img]() 2015 Sq. Ft.
2015 Sq. Ft.
-
![img]() 3 Bedrooms
3 Bedrooms
-
![img]() 2-1/2 Baths
2-1/2 Baths
-
![img]() 1 Story
1 Story
-
![img]() 2 Garages
2 Garages
-
Clicking the Reverse button does not mean you are ordering your plan reversed. It is for visualization purposes only. You may reverse the plan by ordering under “Optional Add-ons”.
Main Floor
![Main Floor Plan: 7-145]()
-
Rear Elevation
Clicking the Reverse button does not mean you are ordering your plan reversed. It is for visualization purposes only. You may reverse the plan by ordering under “Optional Add-ons”.
![Rear Elevation Plan: 7-145]()
See more Specs about plan
FULL SPECS AND FEATURESHouse Plan Highlights
No compact ranch design this long one-story will more than meet your need for formal spaces casual gathering rooms and spacious sleeping areas. The formal rooms are immediately to the right of the entry foyer and include an open livingdining room combination with dramatic high ceilings. A door in the dining room takes you across a central hallway to the L-shaped island kitchen with walk-in pantry and attached nook. Sliding glass doors in the nook lead to outdoor spaces. The family room is just beyond the nook and features a lovely fireplace and a full wall of windows overlooking the rear yard. The sleeping quarters include two family bedrooms with ample closet space and a shared bath and the master suite with private bath. The master bedroom is also graced by a huge walk-in closet. A two-car garage sits at the opposite end of the plan near a large laundry area and a half bath.This floor plan is found in our Traditional house plans section
Full Specs and Features
| Total Living Area |
Main floor: 2015 Total Finished Sq. Ft.: 2015 |
|
|---|---|---|
| Beds/Baths |
Bedrooms: 3 Full Baths: 2 |
Half Baths: 1 |
| Garage |
Garage: 494 Garage Stalls: 2 |
|
| Levels |
1 story |
|
| Dimension |
Width: 73' 0" Depth: 47' 0" |
Height: 21' 4" |
| Roof slope |
8:12 (primary) |
|
| Walls (exterior) |
2"x6" |
|
| Ceiling heights |
8' (Main) |
Foundation Options
- Basement Standard With Plan
- Crawlspace $395
- Slab $395
House Plan Features
-
Lot Characteristics
Suited for corner lots Suited for a back view -
Kitchen
Island Walk-in pantry Eating bar Nook / breakfast -
Interior Features
Great room Formal dining room -
Unique Features
Vaulted/Volume/Dramatic ceilings -
Garage
Workshop Oversized garage (3+) Side-entry garage
Additional Services
House Plan Features
-
Lot Characteristics
Suited for corner lots Suited for a back view -
Kitchen
Island Walk-in pantry Eating bar Nook / breakfast -
Interior Features
Great room Formal dining room -
Unique Features
Vaulted/Volume/Dramatic ceilings -
Garage
Workshop Oversized garage (3+) Side-entry garage





















