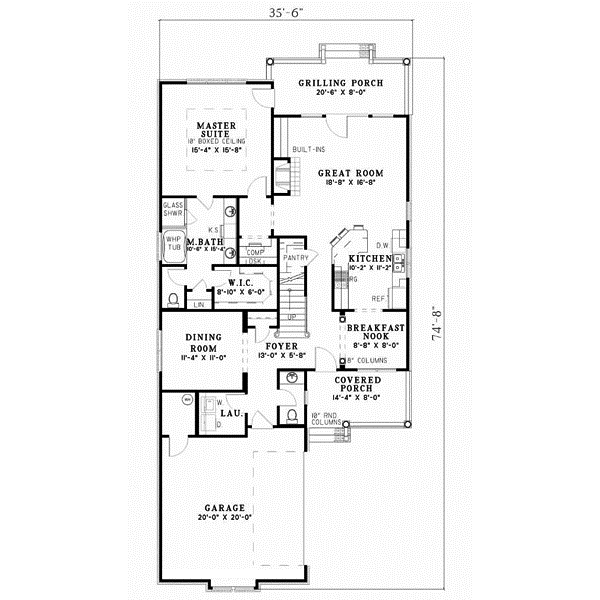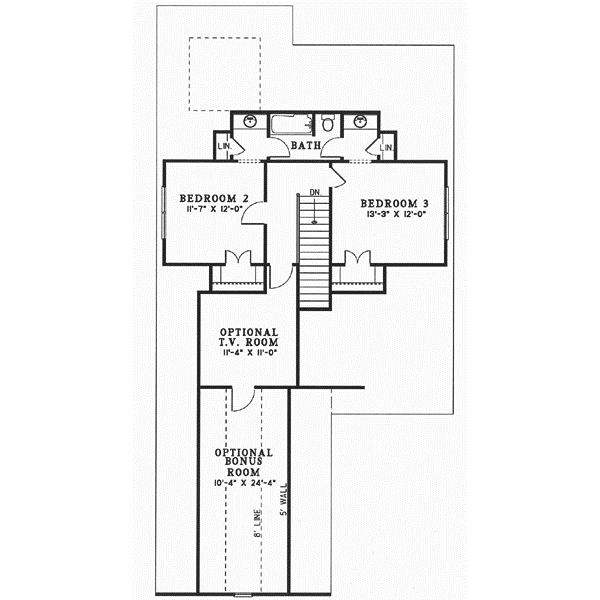House Plans > Traditional Style > Plan 12-437
3 Bedroom , 2 Bath Traditional House Plan #12-437
All plans are copyrighted by the individual designer.
Photographs may reflect custom changes that were not included in the original design.
3 Bedroom , 2 Bath Traditional House Plan #12-437
-
![img]() 2016 Sq. Ft.
2016 Sq. Ft.
-
![img]() 3 Bedrooms
3 Bedrooms
-
![img]() 2-1/2 Baths
2-1/2 Baths
-
![img]() 2 Stories
2 Stories
-
![img]() 2 Garages
2 Garages
-
Clicking the Reverse button does not mean you are ordering your plan reversed. It is for visualization purposes only. You may reverse the plan by ordering under “Optional Add-ons”.
Main Floor
![Main Floor Plan: 12-437]()
-
Upper/Second Floor
Clicking the Reverse button does not mean you are ordering your plan reversed. It is for visualization purposes only. You may reverse the plan by ordering under “Optional Add-ons”.
![Upper/Second Floor Plan: 12-437]()
See more Specs about plan
FULL SPECS AND FEATURESHouse Plan Highlights
This design offers the utmost living environment. Enter the front door and begin a journey of truly inspired family areas. The breakfast nook, a room of its own, adjoins the kitchen complete with extra bar seating and an open view of the great room. For a central location, the computer desk is conveniently placed in a hall nook outside of the great room. The master suite located on the main floor, has a ten foot boxed ceiling and bathroom filled with amenities and a large walk-in closet. This split bedroom plan has two bedrooms upstairs, each with a private access vanity and share a tub/toilet room. An optional media/TV room is available as is a huge bonus room located above the garage.This floor plan is found in our Traditional house plans section
Full Specs and Features
| Total Living Area |
Main floor: 1485 Upper floor: 531 |
Bonus: 426 Porches: 270 |
Total Finished Sq. Ft.: 2016 |
|---|---|---|---|
| Beds/Baths |
Bedrooms: 3 Full Baths: 2 |
Half Baths: 1 |
|
| Garage |
Garage: 470 Garage Stalls: 2 |
||
| Levels |
2 stories |
||
| Dimension |
Width: 35' 6" Depth: 74' 8" |
Height: 28' 7" |
|
| Roof slope |
12:12 (primary) 12:12 (secondary) |
||
| Walls (exterior) |
2"x4" |
||
| Ceiling heights |
9' (Main) |
Foundation Options
- Basement $299
- Daylight basement $299
- Crawlspace Standard With Plan
- Slab Standard With Plan
House Plan Features
-
Lot Characteristics
Suited for a back view Suited for a narrow lot -
Bedrooms & Baths
Main floor Master Teen suite/Jack & Jill bath -
Kitchen
Eating bar Nook / breakfast -
Interior Features
Bonus room Great room Media room Formal dining room Unfinished/future space -
Exterior Features
Covered front porch Covered rear porch Grilling porch/outdoor kitchen -
Unique Features
Vaulted/Volume/Dramatic ceilings -
Garage
Side-entry garage
Additional Services
House Plan Features
-
Lot Characteristics
Suited for a back view Suited for a narrow lot -
Bedrooms & Baths
Main floor Master Teen suite/Jack & Jill bath -
Kitchen
Eating bar Nook / breakfast -
Interior Features
Bonus room Great room Media room Formal dining room Unfinished/future space -
Exterior Features
Covered front porch Covered rear porch Grilling porch/outdoor kitchen -
Unique Features
Vaulted/Volume/Dramatic ceilings -
Garage
Side-entry garage





















