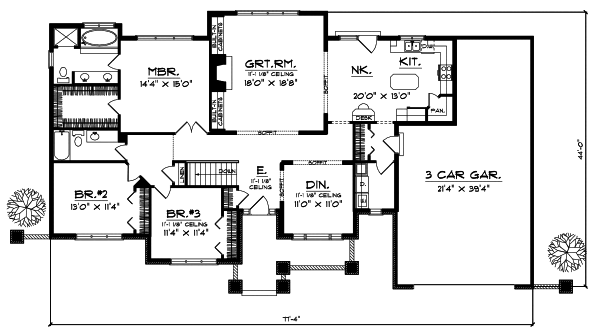House Plans > Traditional Style > Plan 7-297
3 Bedroom , 2 Bath Traditional House Plan #7-297
All plans are copyrighted by the individual designer.
Photographs may reflect custom changes that were not included in the original design.
3 Bedroom , 2 Bath Traditional House Plan #7-297
-
![img]() 2017 Sq. Ft.
2017 Sq. Ft.
-
![img]() 3 Bedrooms
3 Bedrooms
-
![img]() 2 Full Baths
2 Full Baths
-
![img]() 1 Story
1 Story
-
![img]() 3 Garages
3 Garages
-
Clicking the Reverse button does not mean you are ordering your plan reversed. It is for visualization purposes only. You may reverse the plan by ordering under “Optional Add-ons”.
Main Floor
![Main Floor Plan: 7-297]()
-
Rear Elevation
Clicking the Reverse button does not mean you are ordering your plan reversed. It is for visualization purposes only. You may reverse the plan by ordering under “Optional Add-ons”.
![Rear Elevation Plan: 7-297]()
See more Specs about plan
FULL SPECS AND FEATURESHouse Plan Highlights
A mix of textures and varied windowpanes create interest beneath this home's steep hip roof. The floor plan is characterized by large rooms high ceilings and a sense of openness throughout. The great room features arches a fireplace and built-in cabinets and is the home's focal point. The island kitchen provides a built-in desk and pantry and is open to the sunny breakfast nook. More formal meals can be served in the dining room. The master suite includes a walk-in closet and a garden tub. Two secondary bedrooms share a full hall bath and have ample closet space.This floor plan is found in our Traditional house plans section
Full Specs and Features
| Total Living Area |
Main floor: 2017 Total Finished Sq. Ft.: 2017 |
|
|---|---|---|
| Beds/Baths |
Bedrooms: 3 Full Baths: 2 |
|
| Garage |
Garage: 744 Garage Stalls: 3 |
|
| Levels |
1 story |
|
| Dimension |
Width: 77' 4" Depth: 44' 0" |
Height: 24' 9" |
| Roof slope |
9:12 (primary) 9:12 (secondary) |
|
| Walls (exterior) |
2"x6" |
|
| Ceiling heights |
9' (Main) |
Foundation Options
- Basement Standard With Plan
- Crawlspace $395
- Slab $395
House Plan Features
-
Lot Characteristics
Suited for a back view -
Bedrooms & Baths
Upstairs Master -
Kitchen
Island Nook / breakfast -
Interior Features
Bonus room Great room Main Floor laundry Open concept floor plan Formal dining room Den / office / computer -
Exterior Features
Covered front porch -
Unique Features
Vaulted/Volume/Dramatic ceilings
Additional Services
House Plan Features
-
Lot Characteristics
Suited for a back view -
Bedrooms & Baths
Upstairs Master -
Kitchen
Island Nook / breakfast -
Interior Features
Bonus room Great room Main Floor laundry Open concept floor plan Formal dining room Den / office / computer -
Exterior Features
Covered front porch -
Unique Features
Vaulted/Volume/Dramatic ceilings





















