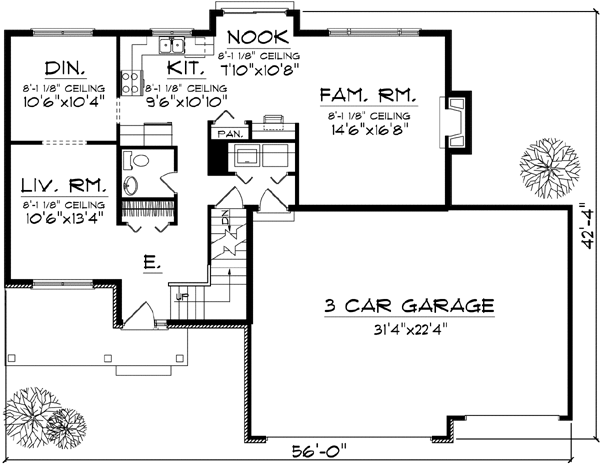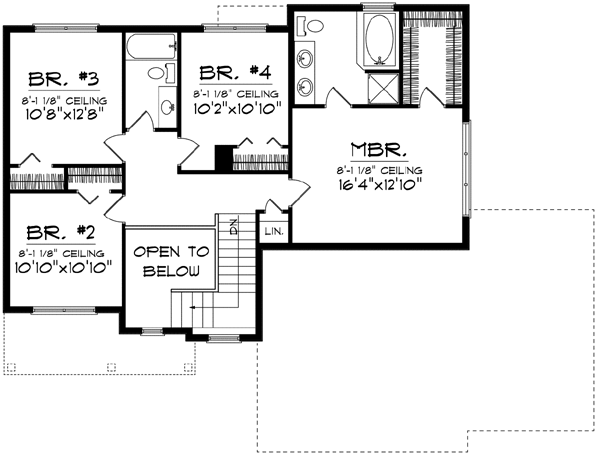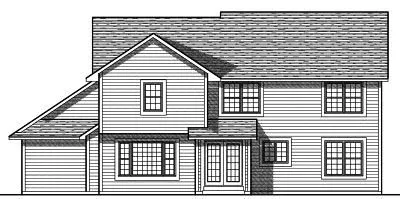House Plans > Traditional Style > Plan 7-719
4 Bedroom , 2 Bath Traditional House Plan #7-719
All plans are copyrighted by the individual designer.
Photographs may reflect custom changes that were not included in the original design.
4 Bedroom , 2 Bath Traditional House Plan #7-719
-
![img]() 2024 Sq. Ft.
2024 Sq. Ft.
-
![img]() 4 Bedrooms
4 Bedrooms
-
![img]() 2-1/2 Baths
2-1/2 Baths
-
![img]() 2 Stories
2 Stories
-
![img]() 3 Garages
3 Garages
-
Clicking the Reverse button does not mean you are ordering your plan reversed. It is for visualization purposes only. You may reverse the plan by ordering under “Optional Add-ons”.
Main Floor
![Main Floor Plan: 7-719]()
-
Upper/Second Floor
Clicking the Reverse button does not mean you are ordering your plan reversed. It is for visualization purposes only. You may reverse the plan by ordering under “Optional Add-ons”.
![Upper/Second Floor Plan: 7-719]()
-
Rear Elevation
Clicking the Reverse button does not mean you are ordering your plan reversed. It is for visualization purposes only. You may reverse the plan by ordering under “Optional Add-ons”.
![Rear Elevation Plan: 7-719]()
See more Specs about plan
FULL SPECS AND FEATURESHouse Plan Highlights
This traditional two-story home has a front porch that's perfect for evening relaxation. Inside youll find many amenities you would only expect in a much larger home including formal living and dining rooms. The kitchen flows into the nook and family room creating an open floor plan perfect for family gatherings. The master suite is located on the second floor and features a spacious bathroom and walk-in closet. At the top of the stairs you'll find a landing that overlooks the entry below as you walk to the two additional bedrooms on the left of the home. Finally a three-stall garage makes this home appealing to most any family.This floor plan is found in our Traditional house plans section
Full Specs and Features
| Total Living Area |
Main floor: 1026 Upper floor: 998 |
Total Finished Sq. Ft.: 2024 |
|---|---|---|
| Beds/Baths |
Bedrooms: 4 Full Baths: 2 |
Half Baths: 1 |
| Garage |
Garage: 699 Garage Stalls: 3 |
|
| Levels |
2 stories |
|
| Dimension |
Width: 56' 0" Depth: 42' 4" |
Height: 27' 0" |
| Roof slope |
8:12 (primary) 8:12 (secondary) |
|
| Walls (exterior) |
2"x6" |
|
| Ceiling heights |
8' (Main) |
Foundation Options
- Basement Standard With Plan
- Crawlspace $395
- Slab $395
House Plan Features
-
Lot Characteristics
Suited for corner lots Suited for a back view -
Kitchen
Island Walk-in pantry Eating bar Nook / breakfast -
Interior Features
Great room Open concept floor plan Formal dining room -
Unique Features
Vaulted/Volume/Dramatic ceilings -
Garage
Workshop Oversized garage (3+) Side-entry garage
Additional Services
House Plan Features
-
Lot Characteristics
Suited for corner lots Suited for a back view -
Kitchen
Island Walk-in pantry Eating bar Nook / breakfast -
Interior Features
Great room Open concept floor plan Formal dining room -
Unique Features
Vaulted/Volume/Dramatic ceilings -
Garage
Workshop Oversized garage (3+) Side-entry garage






















