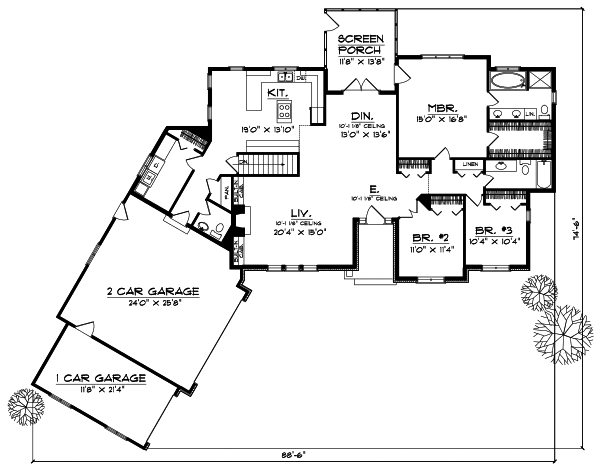House Plans > Traditional Style > Plan 7-215
3 Bedroom , 2 Bath Traditional House Plan #7-215
All plans are copyrighted by the individual designer.
Photographs may reflect custom changes that were not included in the original design.
3 Bedroom , 2 Bath Traditional House Plan #7-215
-
![img]() 2040 Sq. Ft.
2040 Sq. Ft.
-
![img]() 3 Bedrooms
3 Bedrooms
-
![img]() 2-1/2 Baths
2-1/2 Baths
-
![img]() 1 Story
1 Story
-
![img]() 3 Garages
3 Garages
-
Clicking the Reverse button does not mean you are ordering your plan reversed. It is for visualization purposes only. You may reverse the plan by ordering under “Optional Add-ons”.
Main Floor
![Main Floor Plan: 7-215]()
-
Rear Elevation
Clicking the Reverse button does not mean you are ordering your plan reversed. It is for visualization purposes only. You may reverse the plan by ordering under “Optional Add-ons”.
![Rear Elevation Plan: 7-215]()
See more Specs about plan
FULL SPECS AND FEATURESHouse Plan Highlights
A surprising amount of living space is packed into this compact one-story home. As you enter youll immediate be impressed by the spaciousness of a living room with a fireplace that flows into the dining area. From the dining room you can easily walk right in to the efficiently laid-out kitchen with a cook top island and loads of counter space. To the rear of the dining room is a screen porch that expands the summertime living space outdoors. Three bedrooms including a lavish master suite with a private bath and an extra-large walk-in closet are together on the right side of the house. Adjoining the kitchen is a huge utility room with a washer and dryer ample closet space and a nearby half-bath. Beyond the utility area are two attached garages--one for two vehicles the other great for a third car a pair of motorcycles or a garden tractor.This floor plan is found in our Traditional house plans section
Full Specs and Features
| Total Living Area |
Main floor: 2040 Total Finished Sq. Ft.: 2040 |
|
|---|---|---|
| Beds/Baths |
Bedrooms: 3 Full Baths: 2 |
Half Baths: 1 |
| Garage |
Garage: 865 Garage Stalls: 3 |
|
| Levels |
1 story |
|
| Dimension |
Width: 88' 6" Depth: 74' 6" |
Height: 25' 6" |
| Roof slope |
10:12 (primary) 10:12 (secondary) |
|
| Walls (exterior) |
2"x6" |
|
| Ceiling heights |
8' (Main) |
Foundation Options
- Basement Standard With Plan
- Crawlspace $395
- Slab $395
House Plan Features
-
Lot Characteristics
Suited for a narrow lot -
Interior Features
Great room Open concept floor plan No formal living/dining
Additional Services
House Plan Features
-
Lot Characteristics
Suited for a narrow lot -
Interior Features
Great room Open concept floor plan No formal living/dining





















