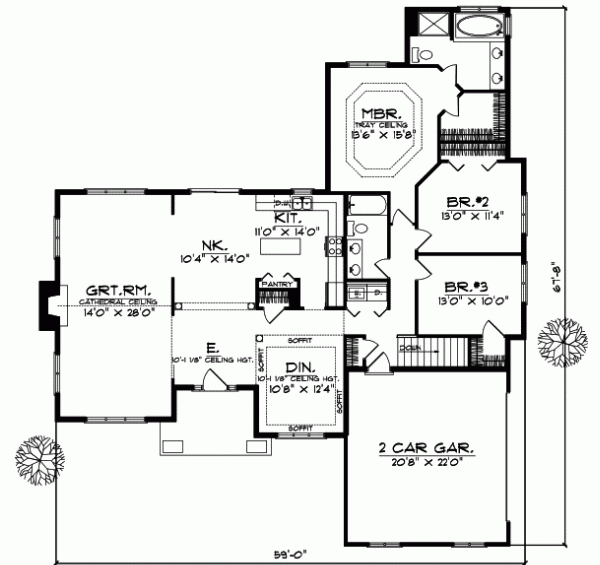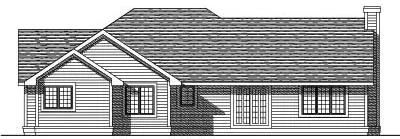House Plans > Traditional Style > Plan 7-192
3 Bedroom , 2 Bath Traditional House Plan #7-192
All plans are copyrighted by the individual designer.
Photographs may reflect custom changes that were not included in the original design.
3 Bedroom , 2 Bath Traditional House Plan #7-192
-
![img]() 2042 Sq. Ft.
2042 Sq. Ft.
-
![img]() 3 Bedrooms
3 Bedrooms
-
![img]() 2 Full Baths
2 Full Baths
-
![img]() 1 Story
1 Story
-
![img]() 2 Garages
2 Garages
-
Clicking the Reverse button does not mean you are ordering your plan reversed. It is for visualization purposes only. You may reverse the plan by ordering under “Optional Add-ons”.
Main Floor
![Main Floor Plan: 7-192]()
-
Rear Elevation
Clicking the Reverse button does not mean you are ordering your plan reversed. It is for visualization purposes only. You may reverse the plan by ordering under “Optional Add-ons”.
![Rear Elevation Plan: 7-192]()
See more Specs about plan
FULL SPECS AND FEATURESHouse Plan Highlights
In this lovely three-bedroom ranch plan a large tiled area extends from the foyer to the breakfast nook and island kitchen. It unites these areas and helps to separate them from the massive great room. Look for a warming fireplace abundant windows and a graceful cathedral ceiling in this grand living area. The dining room is distinguished by soffits and columns and is located near the kitchen for convenience in entertaining. The master bedroom is exquisite and features a tray-ceiling walk-in closet and a private bath with double sinks spa tub and separate shower. Two family bedrooms share the use of a full bath with double sinks. A two-car garage sits at the front of the plan but offers a side entry that does not detract from the beauty of the facade.This floor plan is found in our Traditional house plans section
Full Specs and Features
| Total Living Area |
Main floor: 2042 Total Finished Sq. Ft.: 2042 |
|
|---|---|---|
| Beds/Baths |
Bedrooms: 3 Full Baths: 2 |
|
| Garage |
Garage: 454 Garage Stalls: 2 |
|
| Levels |
1 story |
|
| Dimension |
Width: 59' 0" Depth: 67' 8" |
Height: 19' 0" |
| Roof slope |
8:12 (primary) |
|
| Walls (exterior) |
2"x6" |
|
| Ceiling heights |
8' (Main) |
Foundation Options
- Basement Standard With Plan
- Crawlspace $395
- Slab $395
House Plan Features
-
Lot Characteristics
Suited for a back view Suited for a side-sloping lot -
Bedrooms & Baths
Split bedrooms -
Kitchen
Eating bar Nook / breakfast -
Interior Features
Great room Formal dining room -
Exterior Features
Covered front porch -
Unique Features
Vaulted/Volume/Dramatic ceilings
Additional Services
House Plan Features
-
Lot Characteristics
Suited for a back view Suited for a side-sloping lot -
Bedrooms & Baths
Split bedrooms -
Kitchen
Eating bar Nook / breakfast -
Interior Features
Great room Formal dining room -
Exterior Features
Covered front porch -
Unique Features
Vaulted/Volume/Dramatic ceilings





















