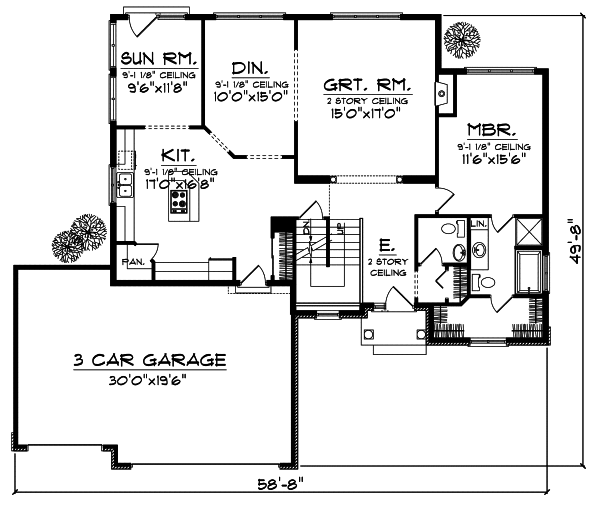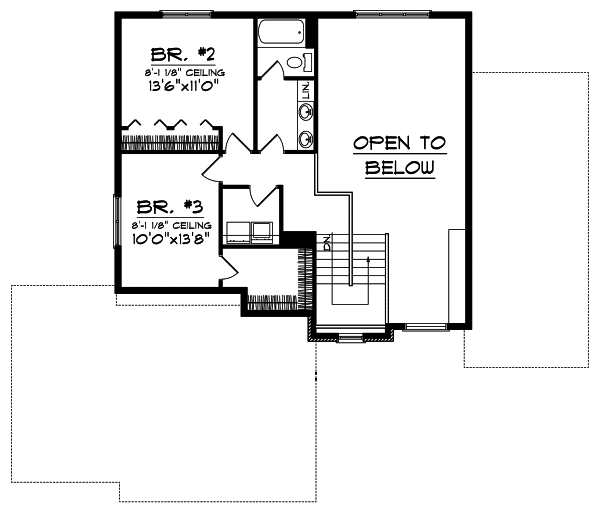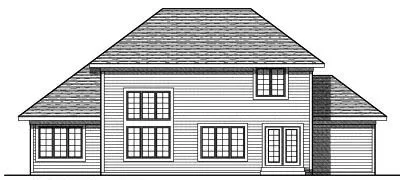House Plans > Traditional Style > Plan 7-771
3 Bedroom , 2 Bath Traditional House Plan #7-771
All plans are copyrighted by the individual designer.
Photographs may reflect custom changes that were not included in the original design.
3 Bedroom , 2 Bath Traditional House Plan #7-771
-
![img]() 2087 Sq. Ft.
2087 Sq. Ft.
-
![img]() 3 Bedrooms
3 Bedrooms
-
![img]() 2-1/2 Baths
2-1/2 Baths
-
![img]() 2 Stories
2 Stories
-
![img]() 3 Garages
3 Garages
-
Clicking the Reverse button does not mean you are ordering your plan reversed. It is for visualization purposes only. You may reverse the plan by ordering under “Optional Add-ons”.
Main Floor
![Main Floor Plan: 7-771]()
-
Upper/Second Floor
Clicking the Reverse button does not mean you are ordering your plan reversed. It is for visualization purposes only. You may reverse the plan by ordering under “Optional Add-ons”.
![Upper/Second Floor Plan: 7-771]()
-
Rear Elevation
Clicking the Reverse button does not mean you are ordering your plan reversed. It is for visualization purposes only. You may reverse the plan by ordering under “Optional Add-ons”.
![Rear Elevation Plan: 7-771]()
See more Specs about plan
FULL SPECS AND FEATURESHouse Plan Highlights
This traditional story and a half home features two story ceilings that are sure to please any potential buyer. From the walk-in pantry to the formal dining room to the attached sunroom youll love every square foot of this design. A main floor master features a spacious bathroom and large walk-in closet. Upstairs you'll love the view as you look down into the great room and foyer. You'll also find two additional bedrooms a full bath and a laundry room on the second floor for convenience. A three-car garage completes this traditional design making it perfect for today's buyer.This floor plan is found in our Traditional house plans section
Full Specs and Features
| Total Living Area |
Main floor: 1477 Upper floor: 610 |
Total Finished Sq. Ft.: 2087 |
|---|---|---|
| Beds/Baths |
Bedrooms: 3 Full Baths: 2 |
Half Baths: 1 |
| Garage |
Garage: 619 Garage Stalls: 3 |
|
| Levels |
2 stories |
|
| Dimension |
Width: 58' 8" Depth: 49' 8" |
Height: 27' 0" |
| Roof slope |
9:12 (primary) 7:12 (secondary) |
|
| Walls (exterior) |
2"x6" |
|
| Ceiling heights |
9' (Main) |
Foundation Options
- Basement Standard With Plan
- Crawlspace $395
- Slab $395
House Plan Features
-
Lot Characteristics
Suited for corner lots Suited for a back view -
Bedrooms & Baths
Upstairs Master -
Kitchen
Eating bar Nook / breakfast -
Interior Features
Great room Main Floor laundry Formal dining room -
Exterior Features
Covered front porch -
Garage
Rear garage Side-entry garage
Additional Services
House Plan Features
-
Lot Characteristics
Suited for corner lots Suited for a back view -
Bedrooms & Baths
Upstairs Master -
Kitchen
Eating bar Nook / breakfast -
Interior Features
Great room Main Floor laundry Formal dining room -
Exterior Features
Covered front porch -
Garage
Rear garage Side-entry garage






















