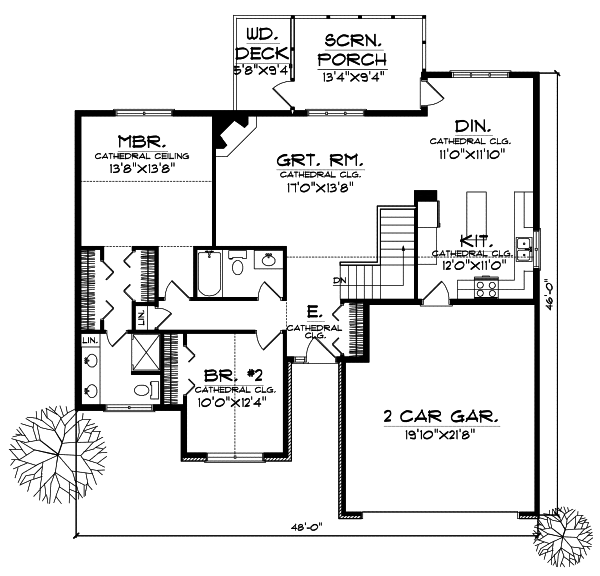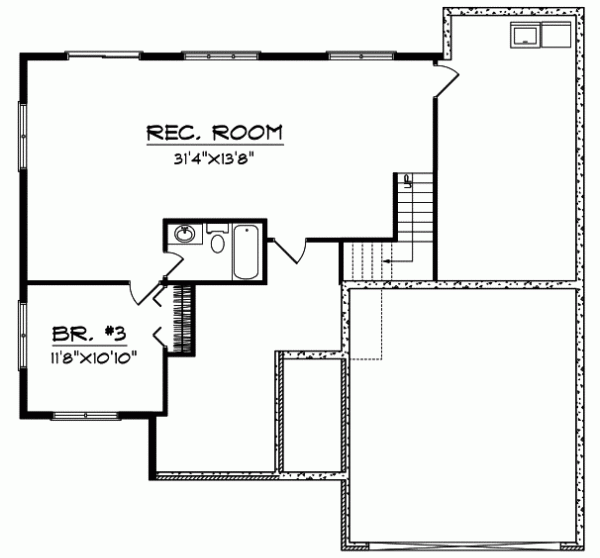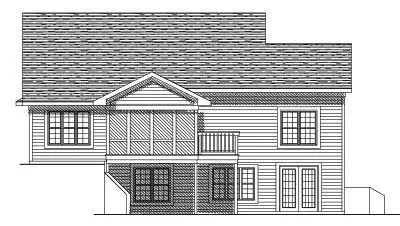House Plans > Traditional Style > Plan 7-553
3 Bedroom , 3 Bath Traditional House Plan #7-553
All plans are copyrighted by the individual designer.
Photographs may reflect custom changes that were not included in the original design.
3 Bedroom , 3 Bath Traditional House Plan #7-553
-
![img]() 2106 Sq. Ft.
2106 Sq. Ft.
-
![img]() 3 Bedrooms
3 Bedrooms
-
![img]() 3 Full Baths
3 Full Baths
-
![img]() 1 Story
1 Story
-
![img]() 2 Garages
2 Garages
-
Clicking the Reverse button does not mean you are ordering your plan reversed. It is for visualization purposes only. You may reverse the plan by ordering under “Optional Add-ons”.
Main Floor
![Main Floor Plan: 7-553]()
-
Lower Floor
Clicking the Reverse button does not mean you are ordering your plan reversed. It is for visualization purposes only. You may reverse the plan by ordering under “Optional Add-ons”.
![Lower Floor Plan: 7-553]()
-
Rear Elevation
Clicking the Reverse button does not mean you are ordering your plan reversed. It is for visualization purposes only. You may reverse the plan by ordering under “Optional Add-ons”.
![Rear Elevation Plan: 7-553]()
See more Specs about plan
FULL SPECS AND FEATURESHouse Plan Highlights
A beautiful arched window introduces this well planned home giving this adorable ranch great curb appeal. The entry directs traffic into the great room where a corner fireplace and a cathedral ceiling create an inviting ambiance. A cathedral ceiling as well as an island and an open configuration to easily serve the dining area also enhance the kitchen. The master bedroom is located to the far left of the home and includes a pampering private bath. Nearby an additional bedroom can easily be changed into a study. The lower level can be finished at any time and allows for an additional bedroom a full bath and an expansive recreation roomThis floor plan is found in our Traditional house plans section
Full Specs and Features
| Total Living Area |
Main floor: 1356 Lower Floor: 750 |
Total Finished Sq. Ft.: 2106 |
|---|---|---|
| Beds/Baths |
Bedrooms: 3 Full Baths: 3 |
|
| Garage |
Garage: 429 Garage Stalls: 2 |
|
| Levels |
1 story |
|
| Dimension |
Width: 48' 0" Depth: 46' 0" |
Height: 23' 2" |
| Roof slope |
6:12 (primary) |
|
| Walls (exterior) |
2"x6" |
|
| Ceiling heights |
9' (Main) |
Foundation Options
- Daylight basement Standard With Plan
- Crawlspace $395
- Slab $395
House Plan Features
-
Lot Characteristics
Suited for a back view Suited for a side-sloping lot Suited for a down-sloping lot -
Bedrooms & Baths
Split bedrooms -
Kitchen
Island Walk-in pantry Eating bar Nook / breakfast -
Interior Features
Great room Formal dining room -
Exterior Features
Covered front porch Covered rear porch Screened porch/sunroom -
Unique Features
Vaulted/Volume/Dramatic ceilings -
Garage
Oversized garage (3+)
Additional Services
House Plan Features
-
Lot Characteristics
Suited for a back view Suited for a side-sloping lot Suited for a down-sloping lot -
Bedrooms & Baths
Split bedrooms -
Kitchen
Island Walk-in pantry Eating bar Nook / breakfast -
Interior Features
Great room Formal dining room -
Exterior Features
Covered front porch Covered rear porch Screened porch/sunroom -
Unique Features
Vaulted/Volume/Dramatic ceilings -
Garage
Oversized garage (3+)






















