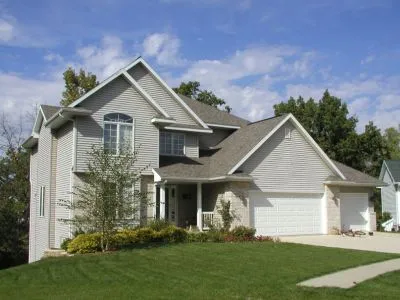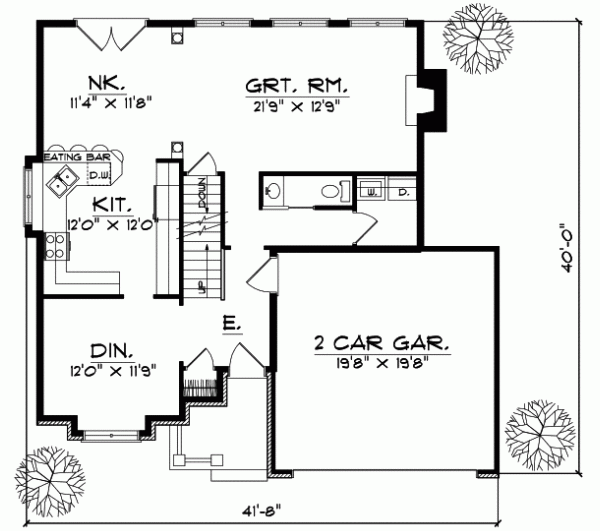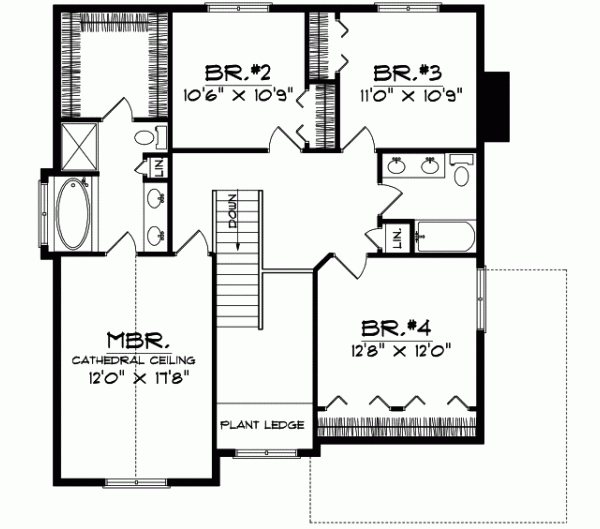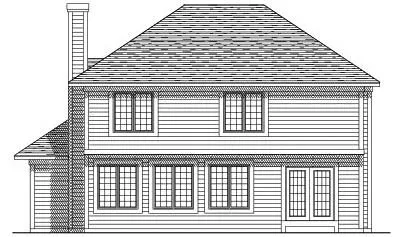House Plans > Traditional Style > Plan 7-195
4 Bedroom , 2 Bath Traditional House Plan #7-195
All plans are copyrighted by the individual designer.
Photographs may reflect custom changes that were not included in the original design.
4 Bedroom , 2 Bath Traditional House Plan #7-195
-
![img]() 2118 Sq. Ft.
2118 Sq. Ft.
-
![img]() 4 Bedrooms
4 Bedrooms
-
![img]() 2-1/2 Baths
2-1/2 Baths
-
![img]() 2 Stories
2 Stories
-
![img]() 2 Garages
2 Garages
-
Clicking the Reverse button does not mean you are ordering your plan reversed. It is for visualization purposes only. You may reverse the plan by ordering under “Optional Add-ons”.
Main Floor
![Main Floor Plan: 7-195]()
-
Upper/Second Floor
Clicking the Reverse button does not mean you are ordering your plan reversed. It is for visualization purposes only. You may reverse the plan by ordering under “Optional Add-ons”.
![Upper/Second Floor Plan: 7-195]()
-
Rear Elevation
Clicking the Reverse button does not mean you are ordering your plan reversed. It is for visualization purposes only. You may reverse the plan by ordering under “Optional Add-ons”.
![Rear Elevation Plan: 7-195]()
See more Specs about plan
FULL SPECS AND FEATURESHouse Plan Highlights
This plan offers a great solution for the large family that has limited lot space. A dramatic formal entry adds luxury and ease of circulation to the main spaces in this home. The main level supports daily life with a spacious kitchen formal and informal eating areas and a great room with a fireplace and an expansive view to the backyard. A main-floor half-bath and laundry area add convenience and practicality. Located upstairs are the sleeping quarters which feature a deluxe master suite. A roomy walk-in closet whirlpool tub and cathedral ceiling make this a special retreat. Three additional bedrooms offer ample closet space and share their own full bath.This floor plan is found in our Traditional house plans section
Full Specs and Features
| Total Living Area |
Main floor: 1014 Upper floor: 1104 |
Total Finished Sq. Ft.: 2118 |
|---|---|---|
| Beds/Baths |
Bedrooms: 4 Full Baths: 2 |
Half Baths: 1 |
| Garage |
Garage: 386 Garage Stalls: 2 |
|
| Levels |
2 stories |
|
| Dimension |
Width: 41' 8" Depth: 40' 0" |
Height: 28' 5" |
| Roof slope |
6:12 (primary) 8:12 (secondary) |
|
| Walls (exterior) |
2"x6" |
|
| Ceiling heights |
8' (Main) |
Foundation Options
- Basement Standard With Plan
- Crawlspace $395
- Slab $395
House Plan Features
-
Lot Characteristics
Suited for a back view -
Kitchen
Eating bar Nook / breakfast -
Interior Features
Great room Formal dining room -
Unique Features
Vaulted/Volume/Dramatic ceilings Photos Available
Additional Services
House Plan Features
-
Lot Characteristics
Suited for a back view -
Kitchen
Eating bar Nook / breakfast -
Interior Features
Great room Formal dining room -
Unique Features
Vaulted/Volume/Dramatic ceilings Photos Available























