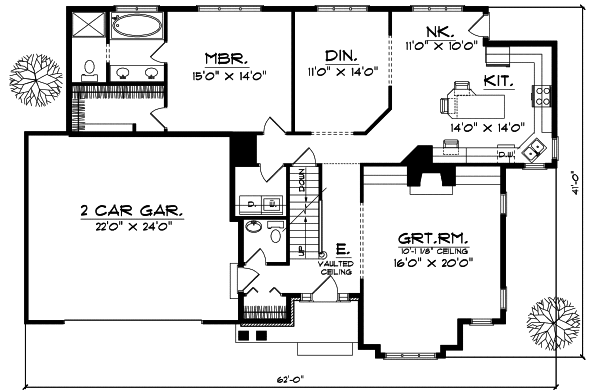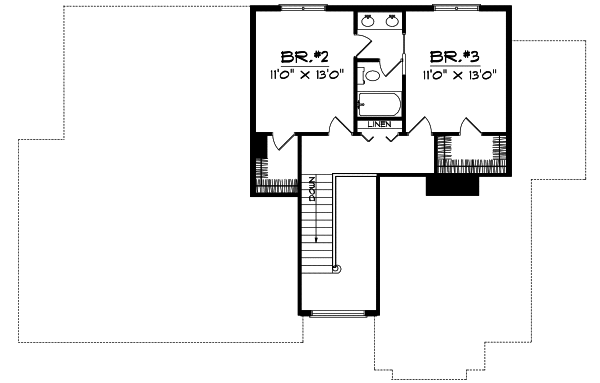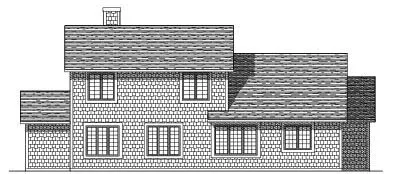House Plans > Traditional Style > Plan 7-153
3 Bedroom , 2 Bath Traditional House Plan #7-153
All plans are copyrighted by the individual designer.
Photographs may reflect custom changes that were not included in the original design.
3 Bedroom , 2 Bath Traditional House Plan #7-153
-
![img]() 2128 Sq. Ft.
2128 Sq. Ft.
-
![img]() 3 Bedrooms
3 Bedrooms
-
![img]() 2-1/2 Baths
2-1/2 Baths
-
![img]() 2 Stories
2 Stories
-
![img]() 2 Garages
2 Garages
-
Clicking the Reverse button does not mean you are ordering your plan reversed. It is for visualization purposes only. You may reverse the plan by ordering under “Optional Add-ons”.
Main Floor
![Main Floor Plan: 7-153]()
-
Upper/Second Floor
Clicking the Reverse button does not mean you are ordering your plan reversed. It is for visualization purposes only. You may reverse the plan by ordering under “Optional Add-ons”.
![Upper/Second Floor Plan: 7-153]()
-
Rear Elevation
Clicking the Reverse button does not mean you are ordering your plan reversed. It is for visualization purposes only. You may reverse the plan by ordering under “Optional Add-ons”.
![Rear Elevation Plan: 7-153]()
See more Specs about plan
FULL SPECS AND FEATURESHouse Plan Highlights
This marvelous one-and-a-half-story three-bedroom home greets guests with an elegant vaulted entry and a large great room with a striking ten-foot ceiling. The dramatic fireplace in the great room is surrounded by built-in cabinetry. There is a large kitchen with plenty of counter and cupboard space a central island with circular breakfast bar and an adjoining nook. More formal meals can be served in the attached dining room. The main floor master suite includes a private bath with a spa tub a separate shower area and double vanities along with a large walk-in closet. Also on the first floor you will enjoy a laundry room a half bath and a two-car garage. Two additional bedrooms are located upstairs and share a full bath with private tub area.This floor plan is found in our Traditional house plans section
Full Specs and Features
| Total Living Area |
Main floor: 1565 Upper floor: 563 |
Total Finished Sq. Ft.: 2128 |
|---|---|---|
| Beds/Baths |
Bedrooms: 3 Full Baths: 2 |
Half Baths: 1 |
| Garage |
Garage: 528 Garage Stalls: 2 |
|
| Levels |
2 stories |
|
| Dimension |
Width: 62' 0" Depth: 41' 0" |
Height: 25' 4" |
| Roof slope |
7:12 (primary) 9:12 (secondary) |
|
| Walls (exterior) |
2"x6" |
|
| Ceiling heights |
8' (Main) |
Foundation Options
- Basement Standard With Plan
- Crawlspace $395
- Slab $395
House Plan Features
-
Lot Characteristics
Suited for a back view -
Bedrooms & Baths
Upstairs Master -
Kitchen
Nook / breakfast -
Interior Features
Great room Main Floor laundry Open concept floor plan Formal dining room -
Unique Features
Vaulted/Volume/Dramatic ceilings -
Garage
Oversized garage (3+)
Additional Services
House Plan Features
-
Lot Characteristics
Suited for a back view -
Bedrooms & Baths
Upstairs Master -
Kitchen
Nook / breakfast -
Interior Features
Great room Main Floor laundry Open concept floor plan Formal dining room -
Unique Features
Vaulted/Volume/Dramatic ceilings -
Garage
Oversized garage (3+)






















