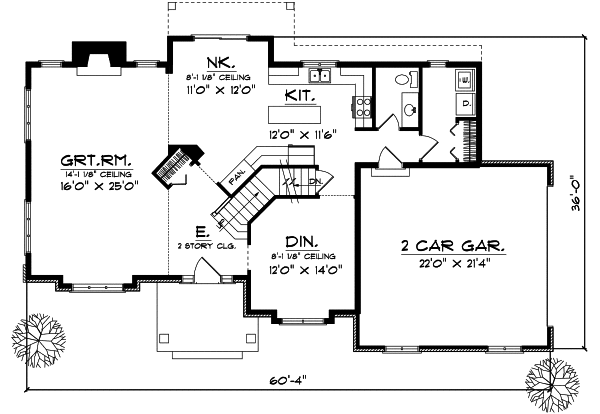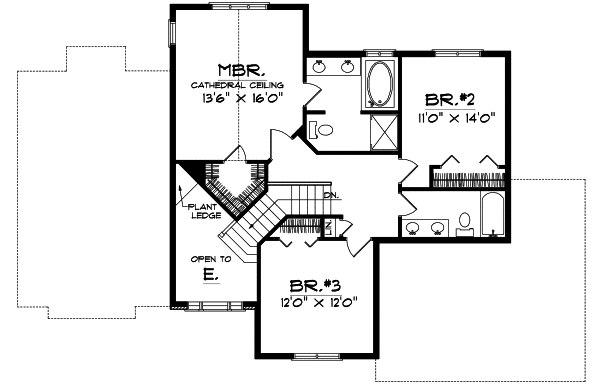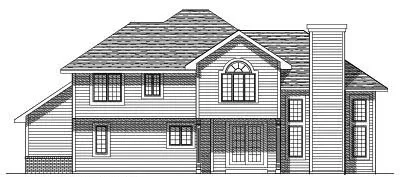House Plans > Traditional Style > Plan 7-146
3 Bedroom , 2 Bath Traditional House Plan #7-146
All plans are copyrighted by the individual designer.
Photographs may reflect custom changes that were not included in the original design.
3 Bedroom , 2 Bath Traditional House Plan #7-146
-
![img]() 2138 Sq. Ft.
2138 Sq. Ft.
-
![img]() 3 Bedrooms
3 Bedrooms
-
![img]() 2-1/2 Baths
2-1/2 Baths
-
![img]() 2 Stories
2 Stories
-
![img]() 2 Garages
2 Garages
-
Clicking the Reverse button does not mean you are ordering your plan reversed. It is for visualization purposes only. You may reverse the plan by ordering under “Optional Add-ons”.
Main Floor
![Main Floor Plan: 7-146]()
-
Upper/Second Floor
Clicking the Reverse button does not mean you are ordering your plan reversed. It is for visualization purposes only. You may reverse the plan by ordering under “Optional Add-ons”.
![Upper/Second Floor Plan: 7-146]()
-
Rear Elevation
Clicking the Reverse button does not mean you are ordering your plan reversed. It is for visualization purposes only. You may reverse the plan by ordering under “Optional Add-ons”.
![Rear Elevation Plan: 7-146]()
See more Specs about plan
FULL SPECS AND FEATURESHouse Plan Highlights
A three-bedroom two-story home with gorgeous brick accents this plan has everything to offer. The dramatic two-story entrance welcomes you to a spacious foyer. There the great room grabs your attention with its fourteen-foot ceiling cozy fireplace and surrounding windows. The kitchen's generous cupboards large center island freestanding pantry and attached nook make cooking dinner after a long workday a breeze. The large nook area has convenient access to the back yard. Upstairs the master suite is spacious and features a large walk-in-closet private full bath and a cathedral ceiling. Two additional bedrooms share a full bath with double vanities. A two-stall garage large laundry area with storage closet and half bath finish this practical but beautiful home design.This floor plan is found in our Traditional house plans section
Full Specs and Features
| Total Living Area |
Main floor: 1253 Upper floor: 885 |
Total Finished Sq. Ft.: 2138 |
|---|---|---|
| Beds/Baths |
Bedrooms: 3 Full Baths: 2 |
Half Baths: 1 |
| Garage |
Garage: 470 Garage Stalls: 2 |
|
| Levels |
2 stories |
|
| Dimension |
Width: 60' 4" Depth: 36' 0" |
Height: 28' 6" |
| Roof slope |
8:12 (primary) |
|
| Walls (exterior) |
2"x6" |
|
| Ceiling heights |
8' (Main) |
Foundation Options
- Basement Standard With Plan
- Crawlspace $395
- Slab $395
House Plan Features
-
Lot Characteristics
Suited for a back view -
Bedrooms & Baths
Upstairs Master -
Kitchen
Walk-in pantry Eating bar -
Interior Features
Great room Upstairs laundry Open concept floor plan No formal living/dining Den / office / computer -
Garage
Oversized garage (3+)
Additional Services
House Plan Features
-
Lot Characteristics
Suited for a back view -
Bedrooms & Baths
Upstairs Master -
Kitchen
Walk-in pantry Eating bar -
Interior Features
Great room Upstairs laundry Open concept floor plan No formal living/dining Den / office / computer -
Garage
Oversized garage (3+)






















