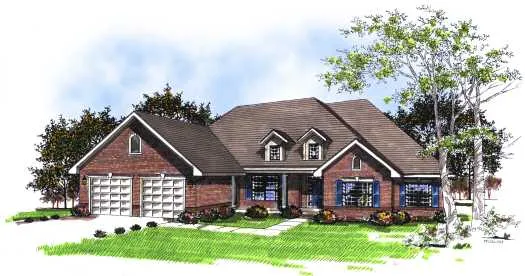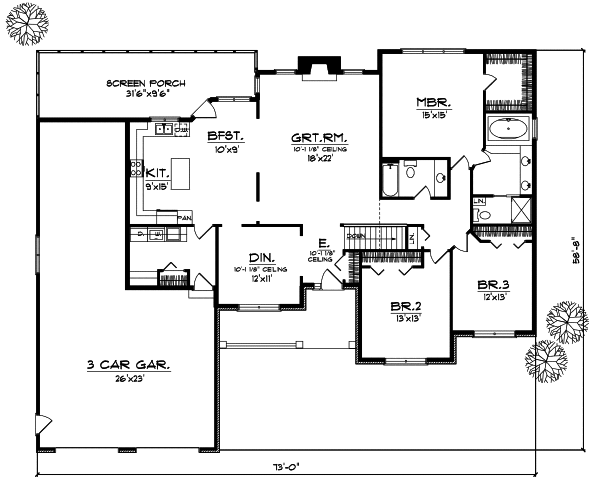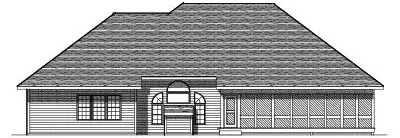House Plans > Traditional Style > Plan 7-186
3 Bedroom , 2 Bath Traditional House Plan #7-186
All plans are copyrighted by the individual designer.
Photographs may reflect custom changes that were not included in the original design.
3 Bedroom , 2 Bath Traditional House Plan #7-186
-
![img]() 2171 Sq. Ft.
2171 Sq. Ft.
-
![img]() 3 Bedrooms
3 Bedrooms
-
![img]() 2 Full Baths
2 Full Baths
-
![img]() 1 Story
1 Story
-
![img]() 3 Garages
3 Garages
-
Clicking the Reverse button does not mean you are ordering your plan reversed. It is for visualization purposes only. You may reverse the plan by ordering under “Optional Add-ons”.
Main Floor
![Main Floor Plan: 7-186]()
-
Rear Elevation
Clicking the Reverse button does not mean you are ordering your plan reversed. It is for visualization purposes only. You may reverse the plan by ordering under “Optional Add-ons”.
![Rear Elevation Plan: 7-186]()
See more Specs about plan
FULL SPECS AND FEATURESHouse Plan Highlights
This classic ranch with an open front porch will help your family and guests feel comfortable and welcome. The airy great room which has a ten-foot ceiling is ideal for entertaining or gathering with family around the fireplace. The open kitchen has a center island for easy preparation of meals and a large nook for family dining. Enjoy taking those meals outside on the spacious rear screen porch. A formal dining room offers elegance for dinner parties and entertaining. The master bedroom seems like a private retreat with a full bath with separate shower area and a walk-in closet. Two additional bedrooms share a full bath. Other amenities include an extra large laundry room with all the necessities and plenty of storage and a three-stall garage that features more than enough storage space.This floor plan is found in our Traditional house plans section
Full Specs and Features
| Total Living Area |
Main floor: 2171 Total Finished Sq. Ft.: 2171 |
|
|---|---|---|
| Beds/Baths |
Bedrooms: 3 Full Baths: 2 |
|
| Garage |
Garage: 598 Garage Stalls: 3 |
|
| Levels |
1 story |
|
| Dimension |
Width: 73' 0" Depth: 58' 8" |
Height: 25' 10" |
| Roof slope |
9:12 (primary) 9:12 (secondary) |
|
| Walls (exterior) |
2"x6" |
|
| Ceiling heights |
8' (Main) |
Foundation Options
- Basement Standard With Plan
- Crawlspace $395
- Slab $395
House Plan Features
-
Lot Characteristics
Suited for corner lots Suited for a back view Suited for a down-sloping lot -
Bedrooms & Baths
Split bedrooms -
Kitchen
Island Walk-in pantry Eating bar Nook / breakfast -
Interior Features
Great room Formal dining room -
Exterior Features
Covered front porch Screened porch/sunroom -
Garage
Oversized garage (3+) Side-entry garage
Additional Services
House Plan Features
-
Lot Characteristics
Suited for corner lots Suited for a back view Suited for a down-sloping lot -
Bedrooms & Baths
Split bedrooms -
Kitchen
Island Walk-in pantry Eating bar Nook / breakfast -
Interior Features
Great room Formal dining room -
Exterior Features
Covered front porch Screened porch/sunroom -
Garage
Oversized garage (3+) Side-entry garage





















