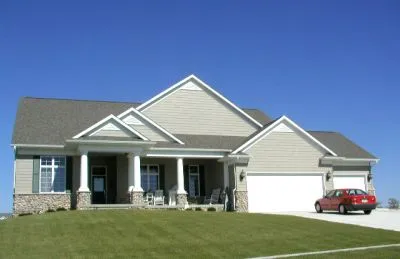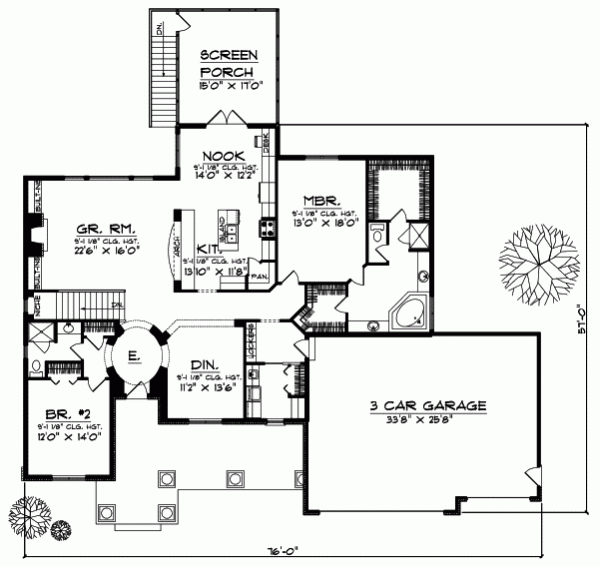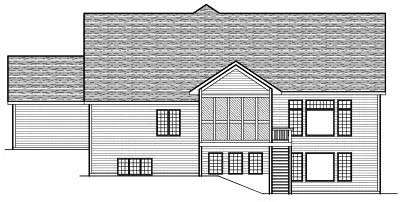House Plans > Traditional Style > Plan 7-640
2 Bedroom , 2 Bath Traditional House Plan #7-640
All plans are copyrighted by the individual designer.
Photographs may reflect custom changes that were not included in the original design.
2 Bedroom , 2 Bath Traditional House Plan #7-640
-
![img]() 2194 Sq. Ft.
2194 Sq. Ft.
-
![img]() 2 Bedrooms
2 Bedrooms
-
![img]() 2 Full Baths
2 Full Baths
-
![img]() 1 Story
1 Story
-
![img]() 3 Garages
3 Garages
-
Clicking the Reverse button does not mean you are ordering your plan reversed. It is for visualization purposes only. You may reverse the plan by ordering under “Optional Add-ons”.
Main Floor
![Main Floor Plan: 7-640]()
-
Rear Elevation
Clicking the Reverse button does not mean you are ordering your plan reversed. It is for visualization purposes only. You may reverse the plan by ordering under “Optional Add-ons”.
![Rear Elevation Plan: 7-640]()
See more Specs about plan
FULL SPECS AND FEATURESHouse Plan Highlights
Shuttered windows impressive columns and graceful arches are just some of the European details that make this home spectacular. Inside an open floor plan features a kitchen nook great room and dining room that all flow easily together to create a living space thats perfect for any size family. The master suite is tucked behind the garage and will make mom smile with its spacious walk-in closet and Jacuzzi tub. The second bedroom is located just off the entry for maximum privacy and has access to the bath off the hall. Downstairs youll find two more bedrooms each with a walk-in closet a large recreation room with wet bar and a full bath. A three-car split-load garage with plenty of storage for dads stuff will make this home a real crowd pleaser.This floor plan is found in our Traditional house plans section
Full Specs and Features
| Total Living Area |
Main floor: 2194 Total Finished Sq. Ft.: 2194 |
|
|---|---|---|
| Beds/Baths |
Bedrooms: 2 Full Baths: 2 |
|
| Garage |
Garage: 870 Garage Stalls: 3 |
|
| Levels |
1 story |
|
| Dimension |
Width: 75' 8" Depth: 57' 0" |
Height: 28' 4" |
| Roof slope |
8:12 (primary) 8:12 (secondary) |
|
| Walls (exterior) |
2"x6" |
|
| Ceiling heights |
9' (Main) |
Foundation Options
- Daylight basement Standard With Plan
- Crawlspace $395
- Slab $395
House Plan Features
-
Lot Characteristics
Suited for corner lots Suited for a back view -
Kitchen
Island Eating bar -
Interior Features
Great room Open concept floor plan No formal living/dining -
Exterior Features
Covered rear porch -
Unique Features
Vaulted/Volume/Dramatic ceilings Photos Available -
Garage
Oversized garage (3+) Side-entry garage
Additional Services
House Plan Features
-
Lot Characteristics
Suited for corner lots Suited for a back view -
Kitchen
Island Eating bar -
Interior Features
Great room Open concept floor plan No formal living/dining -
Exterior Features
Covered rear porch -
Unique Features
Vaulted/Volume/Dramatic ceilings Photos Available -
Garage
Oversized garage (3+) Side-entry garage






















