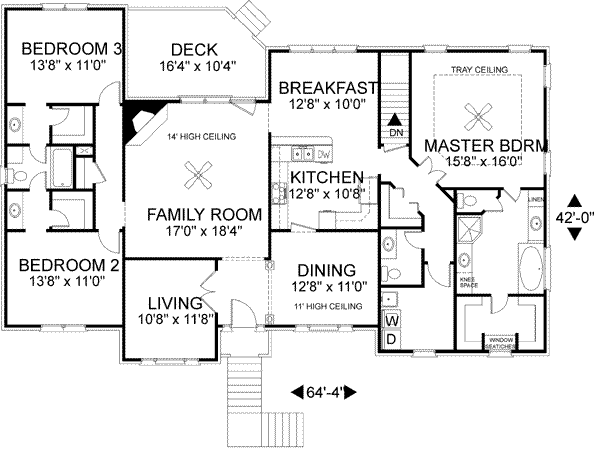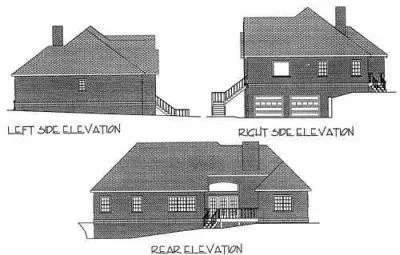House Plans > Traditional Style > Plan 4-179
3 Bedroom , 2 Bath Traditional House Plan #4-179
All plans are copyrighted by the individual designer.
Photographs may reflect custom changes that were not included in the original design.
3 Bedroom , 2 Bath Traditional House Plan #4-179
-
![img]() 2197 Sq. Ft.
2197 Sq. Ft.
-
![img]() 3 Bedrooms
3 Bedrooms
-
![img]() 2-1/2 Baths
2-1/2 Baths
-
![img]() 1 Story
1 Story
-
![img]() 2 Garages
2 Garages
-
Clicking the Reverse button does not mean you are ordering your plan reversed. It is for visualization purposes only. You may reverse the plan by ordering under “Optional Add-ons”.
Main Floor
![Main Floor Plan: 4-179]()
-
Rear Elevation
Clicking the Reverse button does not mean you are ordering your plan reversed. It is for visualization purposes only. You may reverse the plan by ordering under “Optional Add-ons”.
![Rear Elevation Plan: 4-179]()
See more Specs about plan
FULL SPECS AND FEATURESHouse Plan Highlights
This luxurious drive-under ranch is filled with today's most requested features. The attractive brick exterior is accented with stucco gables and quions, multi-level trim, and copper roofing returns. An exquisite master suite, spacious secondary bedrooms, and 2 1/2 baths make this home both comfortable and appealing.The master suite features a tray ceiling and a bath with his & hers vanities and a walk-in closet. A triple window unit brightens the breakfast room and kitchen. The 14' ceiling, corner fireplace, and lot's of glass create a magnificent family room. An 11' ceiling and large "Palladian" style window highlight the dining room. The secondary bedrooms measure nearly 14' x 11' and share a "Jack & Jill" bath. Ceilings not otherwise indicated are 9' high.
This floor plan is found in our Traditional house plans section
Full Specs and Features
| Total Living Area |
Main floor: 2197 Total Finished Sq. Ft.: 2197 |
|
|---|---|---|
| Beds/Baths |
Bedrooms: 3 Full Baths: 2 |
Half Baths: 1 |
| Garage |
Garage Stalls: 2 |
|
| Levels |
1 story |
|
| Dimension |
Width: 64' 4" Depth: 42' 0" |
Height: 22' 6" |
| Roof slope |
9:12 (primary) |
|
| Walls (exterior) |
2"x4" |
|
| Ceiling heights |
9' (Main) |
Foundation Options
- Basement Standard With Plan
- Crawlspace $350
- Slab $350
House Plan Features
-
Lot Characteristics
Suited for corner lots Suited for a back view Suited for a side-sloping lot -
Bedrooms & Baths
Split bedrooms Teen suite/Jack & Jill bath -
Kitchen
Walk-in pantry Eating bar Nook / breakfast -
Interior Features
Family room Formal dining room Formal living room -
Unique Features
Vaulted/Volume/Dramatic ceilings -
Garage
Side-entry garage Garage under
Additional Services
House Plan Features
-
Lot Characteristics
Suited for corner lots Suited for a back view Suited for a side-sloping lot -
Bedrooms & Baths
Split bedrooms Teen suite/Jack & Jill bath -
Kitchen
Walk-in pantry Eating bar Nook / breakfast -
Interior Features
Family room Formal dining room Formal living room -
Unique Features
Vaulted/Volume/Dramatic ceilings -
Garage
Side-entry garage Garage under





















